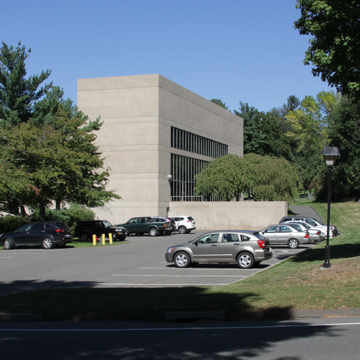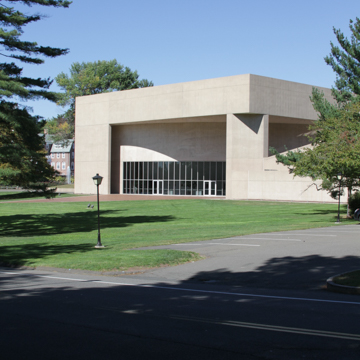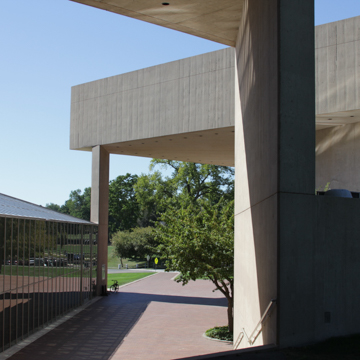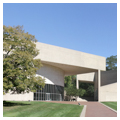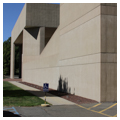You are here
Paul Mellon Arts Center
The Paul Mellon Art Center (PMAC) was conceived as a link between the campuses of all male Choate with all female Rosemary Hall after the two college-preparatory boarding schools merged in September 1971. Rosemary Hall moved from Greenwich to a property adjacent to Choate in Wallingford, and the PMAC was completed a year later. The building was financed by Paul Mellon (a 1925 graduate of Choate) and designed by I. M. Pei, who was concurrently designing the East Wing of the National Gallery, also at Mellon’s request. Considered by many to be the masterpiece of Pei’s career, the East Wing is the mature realization of design elements tested in a nascent stage at Choate Rosemary Hall.
The trustees of Choate began contemplating an arts facility as early as 1951, but it was not until 1966, when Mellon gave the school a $1.5 million donation, that plans finally progressed. Formally announced on October 20, 1967, construction began a year later and the building opened to the school and public in 1972.
While the art center was originally envisioned as a Georgian building in keeping with the rest of the Choate campus, discussions shifted towards the idea of hiring a known architect to create an exceptional facility with a novel design. Although the building ultimately cost more than anticipated, Mellon paid the $6.5 million bill in full. And while Mellon generally declined naming rights for his philanthropic ventures, Headmaster Seymour St. John insisted on naming the center after him.
The Arts Center is located along Christian Street at the heart of the Choate Rosemary Hall campus, and though set back from the road, it is highly visible. A cuboid shape, Pei’s structure is broken into two square sections, a round-edged theater space on the left and a triangular-shaped academic facility to the right with a facade characterized by an irregular surface of board-set slurry concrete organized in a grid pattern created from the formwork.
Entrances to the theater and academic blocks are set opposite each other with a tile-paved path that bisects and swells as it carves out space between them. The path concludes with a staircase covered by a concrete arch at the rear, which, as much as it segregates, is also a public forum for students, faculty, and the broader public. Originally the location of service buildings and a grove of trees, Pei requested that much of the site be cleared in order to accentuate the building. A single tree is planted at the center of the new facility, in a circular planting bed outside of the theater entrance.
The theater side is covered in an L-shaped bracket of concrete that juts out over the curved edge of the theater, with a single pier connecting the cantilever to the ground. It is entered through a glass-clad atrium space that mimics the radial seating within. The 770-seat theater was designed to hold the full student body of Choate Rosemary Hall. The lobby area also functions as an art gallery.
The academic side of the building is also L-shaped. Inverted from the theater side, the horizontal stem is on the ground with a vertical arm rising at the far right side. Set back at the center is a forty-five-degree angled slope of concrete, which is the skylight atrium to the academic facilities. The glass atrium space is broken into three levels, a ground floor space, and two floating mezzanines that are used for teaching and allow for access to the other classrooms and facilities at the center’s rear. Included are art studios, classrooms, seminar rooms, music practice rooms, a recording studio, three lounges, and offices for the Student Union, and in the basement, an experimental theater, small recital room, offices and a library.
One of the most important design elements for the PMAC was the central path. As the facility was located between the campuses of Choate and Rosemary Hall, it was developed as a gateway from one school to the other. Pei referred to the space as “a trap, designed to lure the boys and girls to each other and to art.” As the institution has grown and the physical divisions between the two schools have diminished, the path’s function as a processional space between the campuses has become less obvious.
While many Choate Rosemary Hall students and graduates have come to admire the PMAC, at the time of its construction a minority of students thought the building was unnecessary and griped that they did not yet have a swimming pool. Nonetheless, by 1978 the facility had become a cultural anchor for the school and a cultural beacon for the town of Wallingford and the surrounding region. The PMAC has served the Choate Rosemary Hall campus and surrounding community for over forty years. In addition to hosting student concerts, recitals, and productions, it is the home of the Choate Rosemary Hall Symphony Orchestra and Wallingford Symphony Orchestra. It also hosts an Annual Guest Artists series as well as rotating gallery exhibitions, and has outreach programs for children in grades K-8. Today, with a much larger arts curriculum, the building is no longer the singular arts facility on campus and instruction in photography, film, ceramics, jewelry, and dance are held elsewhere. The Paul Mellon Arts Center is an example of private investment benefiting a larger public through exposure to art and culture in an environment of unprecedented design.
References
“An Arts Center by I.M. Pei Designed to Be a Gateway and Campus Center Linking Two Prep Schools.” Architectural Record(January 1, 1973): 111-18.
Blau, Eleanor. “A Home for the Arts in Wallingford.” New York Times, February 19, 1978.
Charles, Eleanor. “Paul Mellon: A Love for Art and Anonymity.” New York Times, February 24, 1980.
Jodidio, Philip, and Janet Adams Strong. I.M. Pei: Complete Works. New York: Rizzoli,
2008.
Kandell, Jonathan, “Choate School Opens Its Arts Center.” New York Times, May 16, 1972.
Von Boehm, Gero, and I. M. Pei. Conversations with I.M. Pei: Light Is the Key. Munich: Prestel, 2000.
Writing Credits
If SAH Archipedia has been useful to you, please consider supporting it.
SAH Archipedia tells the story of the United States through its buildings, landscapes, and cities. This freely available resource empowers the public with authoritative knowledge that deepens their understanding and appreciation of the built environment. But the Society of Architectural Historians, which created SAH Archipedia with University of Virginia Press, needs your support to maintain the high-caliber research, writing, photography, cartography, editing, design, and programming that make SAH Archipedia a trusted online resource available to all who value the history of place, heritage tourism, and learning.






