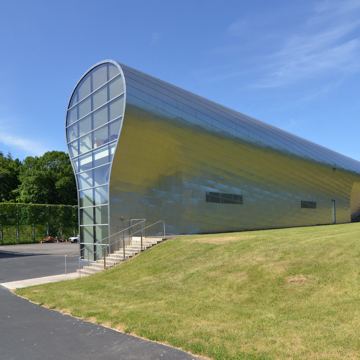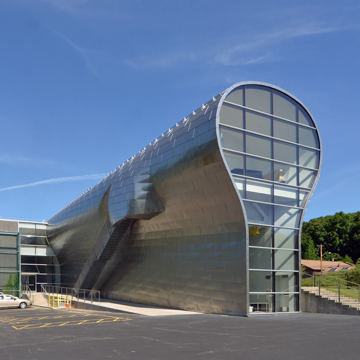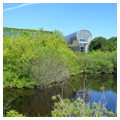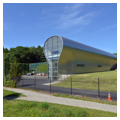Each day fifteen million gallons of water are purified for south central Connecticut at the Whitney Water Purification Facility in Hamden. The water treatment facility’s main function is to remove undesirable chemicals, biological contaminants, suspended solids, and gases from contaminated water to produce drinking water. The collaborative design for the facility and park, however, transcends its main function and serves as a model for new infrastructure in the United States. The facility integrates the elements of water and light into the design, along with a strong consideration for how water interacts with the land. This contemporary design breaks from traditional infrastructure design by focusing on how to connect people to the facility, expressing its vital role in society, and shaping the public landscape. The objectives of the project were to educate the public, protect resources, and encourage sustainability. The design is seen as a promise to the Kyoto Protocol, an international agreement to reduce greenhouse gases emissions.
In 1798, American inventor Eli Whitney purchased a fourteen-acre site on the edge of New Haven in order to dam the Mill River to use the water as a power source. Whitney installed waterwheels in 1806 to power his nearby armory, where he produced muskets for the federal government. To keep up with the latest advancements in waterpower technology, Whitney installed hydraulic turbines to replace the original waterwheels in the 1840s. In 1860, his son, Eli Whitney Blake Jr., further transformed the Mill River, increasing the size of the dam by five times to create Lake Whitney, which, in turn, became New Haven’s first public water supply and reservoir number one of the New Haven Water Company. During the 1880s, public complaints about water quality and service instigated new projects at the site. Between 1902 and 1906 a water purification filtration facility was built on the property near Lake Whitney, using slow sand filters to treat the raw water. This facility was shut down in 1991, due to the deterioration of the plant structure.
In 1997 the South Central Connecticut Regional Water Authority announced its intentions to build a new plant on the property. By then, however, the surrounding affluent neighborhood voiced objections related to aesthetics, property values, and the construction process. A design committee composed of thirteen residents (including five architects) was formed to deal with these concerns. The committee explored the idea of including an open space component in addition to the water purification requirements and held a design competition, ultimately selecting Steven Holl Architects and Michael Van Valkenburgh Associates. The design of this experienced architecture and landscape team prioritized the ecological landscape and allowed the function to dictate the facility’s form. Construction began in 1998, landscaping work commenced in 2001, and were both completed by 2005.
Almost three-quarters of the buildings are underground, allowing for gravity driven filtration and treatment. The six-step process begins with a high-energy rapid mix of the incoming water, followed by the addition of chemicals to aid the removal of suspended particles. Air diffusers then bring floccules to the surface, while ozone molecules are used as a disinfectant against pathogens. Finally, carbon filtration works to remove any remaining suspended particles, resulting in a clear well. Lead architect Chris McVoy used the silhouette of an inverted raindrop as the contour of the facility. Administration offices, laboratories, multipurpose rooms, a lecture hall, and a skylight exhibition lobby are all housed in the 360-foot-long structure. Constructed with prefabricated steel hoops, the facility is enclosed with metal decking and clad with interlocking, recyclable, natural-finish light stainless steel panels. The terrazzo floor is made with a combination of cork tile from recycled wood and tree bark and recycled glass-chip floor tiles, while the structure is cast with local concrete. The facility is heated and cooled by eighty-eight geothermal wells and features natural ventilation and extensive daylighting. The facility also has what is supposedly the largest green roof in Connecticut, whose 30,000 square feet provides insulation and controls stormwater runoff. The roof is glazed with “bubbles” that emulate water and bring daylight into the facilities below.
With most of the water treatment facilities are located below ground, the ground plane itself was activated as a public park. Excavated earth was reused to create a varied landscape that includes, in addition to the preexisting wetlands, a mountain and intermittent stream, an agricultural garden, a valley and stream, a gorge, a beach, a peninsula, an island, and a lake. Bioretention swales, or marshy low tracts of land, are designed into the landscape to guide water runoff through the farmland, meadow, and streams and then into the new retention pond, recharging the groundwater. The complex planting program of the park was inspired by restoration ecology, a practice to renew the degraded, damaged, or destroyed ecosystems and habitats, originally caused by active human interventions and actions. At Whitney Park, native species, such as tall grasses that absorb water, allow the landscape to return to the preexisting wetlands, thus restoring a natural habitat for wildlife, and, as a result, reducing site disturbance. In addition, the diverse selection of native trees and bushes works to reduce maintenance and irrigation costs, while creating a landscape that varies seasonally by color and texture. The sustainable landscape design also includes a dewatering strategy, a practice that removes water from excavated areas on construction sites or from sediment traps or basins, in order to control erosion and sedimentation. The strategy was developed in partnership with the Connecticut Department of Environment Protection, the U.S. Army Corp of Engineers, and the Inland Wetland Committee. The park landscape is maintained without fertilizers or pesticides, reducing the facility’s impact downstream.
Designed with the public in mind, there are footpaths throughout the park that pull visitors through the landscape. The program initially included tours of the museum, where students could learn about the water facility and filtration process, and residents were able to use the multipurpose rooms. Since the September 11, 2001 terrorist attacks, the plant is only open to the general public after an extensive background check. While the park still remains open for visitors, a fence secures the facility itself.
The Whitney Water Purification Facility and Park sets a precedent for future infrastructure design by highlighting the functions of the facility and demonstrating to the public its significance as a water resource. The project garnered numerous design awards, including the 2010 ASLA Design Honor Award; the 2007 AIA/COTE Top Ten Green Project, USA; the 2005 AIA NY Honor Award; and the 2001 Van Alen Institute International Projects in Public Architecture, USA. With the rich history of the site, and a commitment to sustainability and public education, the Whitney Water Purification Facility and Park has become an icon of infrastructure and architecture in Connecticut. As visitors physically interact with the dynamic landscape, they are reminded of the importance of the water treatment and of the significance of infrastructure in our daily lives.
References
“2005 AIA New York Chapter Design Awards: Architecture.” Oculus (Awards 2005): 15.
Amy, Eliot. “Infrastructure and Identity.” Urban Land (March 2006): 81-85.
Balmori, Diana and Gaboury Benoit. Land and Natural Development (LAND) Code: Guidelines for Sustainable Land Development. Hoboken, NJ: John Wiley and Sons, 2007.
Branch, Mark Alden. “Water Shed.” Architecture 94, no. 10 (205): 32-41.
“Connecticut Water Treatment Facility.” American Society of Landscape Architects. Accessed February 15, 2015. www.asla.org.
“CT Water Treatment Facility.” Michael Van Valkenburgh Associates Inc. Accessed February 15, 2015. www.mvvainc.com.
Hall, Peter Dobkin. “Organization as Artifact: A Study of Technical Innovation and Management Reform, 1893-1906.” The Mythmaking Frame of Mind: Social Imagination and American Culture. Belmont, CA: Wadsworth Publishing Company, 1993.
Hart, Sara. “Steven Holl creates a prototype with Connecticut Water Purification Facility And Park that reestablishes public works as works of art.” Architectural Record 193, no. 10 (2005): 138-143.
Holl, Steven. Architecture spoken. New York: Rizzoli, 2007.
Holl, Steven. “South Central Connecticut Water Treatment Plant.” GA Document 85 (May 2005): 74-79.
Nakamura, Jacqueline, Mary Nguyen, and Christopher Zappi. “Water and Waste.” A People’s Guide to Infrastructure in New Haven. Accessed February 17, 2015. www.infrastructurenewhaven.commons.yale.edu.
Nyren, Ron. “Sustaining the Landscape.” Urban Land (June 2008): 48-52.
R., B. “Steeling Beauty.” Metropolitan Home 38, no. 4 (2006): 84.
Ramdhold, Will. “Lake Whitney Water Treatment Plant.” Landscape Invocation. January 10, 2012. Accessed on February 15, 2015. www.landscapeinvocation.com.
“RWA and Sustainability.” Regional Water Authority. Accessed on February 15, 2015. www.rwater.com.
Ryan, Zoe. Building with Water: Concepts, Typology, Design. Basel: Birkhäuser, 2010.
Shapiro, Gideon Fink. "AIA/COTE 2007 Award Winners." Architect 96, no. 7 (2007): 41-48.
Stowe, Stacey. “Connecticut Town Helps Create an Architectural Anomaly: An Appealing Water Plant.” New York Times, December 4, 2005.
“The Armory.” Eli Whitney Museum. Accessed on April 3, 2015. www.eliwhitney.org.
“Whitney Water Purification Facility.” The American Institute of Architecture. 2015. Accessed February 15, 2015. www.aiatopten.org.
“Whitney Water Purification Facility and Park.” Architizer. Accessed on February 15, 2015. www.architizer.com.
“Whitney Water Purification Facility and Park.” Steven Holl Projects .Accessed February 15, 2015. www.stevenholl.com.

















