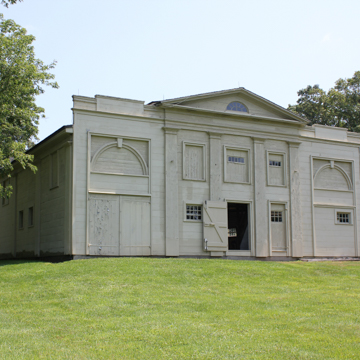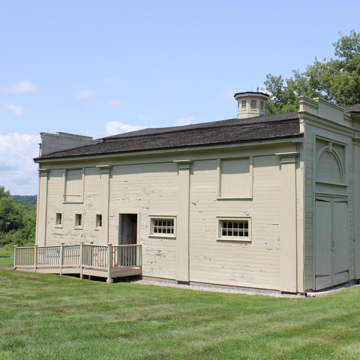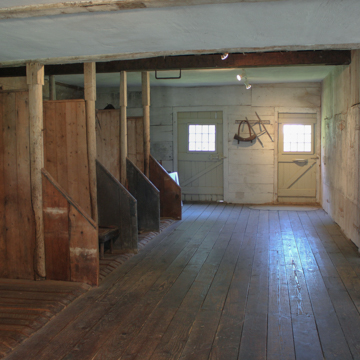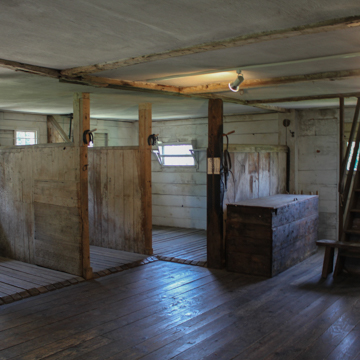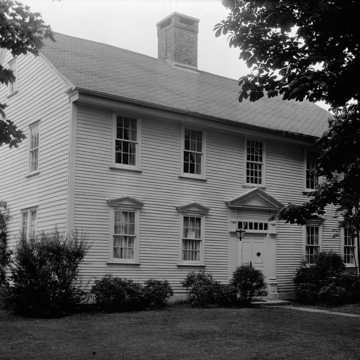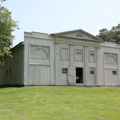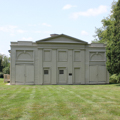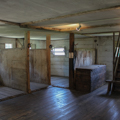Wadsworth Stable is a Palladian-style horse stable, unusual in its grandeur, built by the Wadsworth family who were prominent in early Connecticut and Revolutionary America. Parts of the interior date to 1730; the exterior, built in 1801, which is notable for its design, is probably the work of Daniel Wadsworth, the son of Jeremiah Wadsworth, a Patriot commissary in the Revolutionary War. Daniel was a patron and admirer of the arts whose artistic inclination can be seen in the design of the stable, which evokes a temple or manor house more than a utilitarian structure.
In 1730, the Reverend Daniel Wadsworth built a stable for his horses on the family estate in Hartford. Daniel was the great-grandson of William Wadsworth, one of Connecticut’s first settlers, upon his arrival from England in 1636. First in a line of gentleman farmers, accomplished and elite in his society and political dealings, and prosperous in agricultural endeavors, Daniel married Abigail Talcott, the daughter of Connecticut’s second governor, and had several children, including Jeremiah, born in 1743. In 1773, Jeremiah settled with his wife, Mehetabel Russell, and their children Daniel, Catherine, and Harriet, in Hartford, the familial home, where the family became involved with key players in the history of the emerging nation.
In 1777, Jeremiah was appointed the commissary of supplies for the Patriot army in the Revolutionary War, a position he held until he resigned in 1779. In 1780, on the recommendation of General George Washington, Jeremiah took a similarly prestigious position for General Jean-Baptiste Donatien, comte de Rochambeau, and the allied French force that helped the Continental Army win the war. In September 1780, the family’s stable achieved a measure of renown when it sheltered Washington’s beloved white horse, Nelson, for the night while Washington conferred with Rochambeau in the Wadsworth house. To this day, a drawing of Washington and Nelson hangs in the stable’s largest stall.
After the Revolutionary War, Jeremiah took his thirteen-year-old son, Daniel, to Europe, where the boy gained a deep appreciation for the arts, inspiring him to become an amateur architect and artist as well as a patron of the arts and a philanthropist, with the Wadsworth Athenaeum in Hartford a principal example of his legacy. In 1794, Daniel married Faith Trumbull, daughter of Connecticut’s second governor.
In early 1800, the original Wadsworth stable was demolished to create a fire break, then rebuilt later that year. Though the heavy timber structural members, such as the post-and-beam frame, were salvaged, the exterior cladding had to be replaced. Daniel had a key hand in the design, drawing his ideas from Italian architect Andrea Palladio’s books on architecture and his memories of his time in Europe. The resulting classical facade is a tripartite composition with its central portion articulated by four pilasters supporting a plain cornice and a pediment. A central door is extra wide, yet not unusually tall—indicative of the short height of the Wadsworth’s preferred Narragansett breed. The flanking sections each feature large doors beneath a blind arch, with wooden keystones, circumscribed within a rectangular panel that extends to the ground. Pilasters and variously sized windows line the side walls.
The relationship between exterior and interior is akin to the juxtaposition of appearance and use. The exterior elements (pilasters, pediment, panels) are unrelated in rhythm and structure to the stalls and their practical requirements inside, just as the outward appearance of a Palladian house stands in contrast to a utilitarian horse stable. Exterior pilasters and panels set up an expectation for regularly spaced openings, but the windows are not necessarily in their anticipated places. Instead, they reflect the interior layout, illuminating working areas for breeding as well as stalls, large and small, for the preferred riding horses; by way of example, the small window in the first horse stall intersects with a pilaster—a seeming error in design which reveals that the pilasters are decorative, not structural, and serve as an architectural flourish.
In 1950, Katherine Seymour Day, a relative of Harriet Beecher Stowe, formed the Friends of Hartford and began to raise funds to save and relocate the stable. Her successful efforts allowed the building to be deconstructed and moved to Lebanon, where it was reassembled. It now sits near the home of Governor Jonathan Trumbull, an appropriate location that reflects Wadsworth and Trumbull family connections and the architectural contemporaneity. In 1954, the Connecticut Daughters of the American Revolution assumed ownership of the stable; they have assembled a collection of historic photographs of the buildings and historic farm tools, and have made the site accessible to the public
References
Campbell, Susan. “Where George Slept: It’s Certain Washington Spent Nights Here, but Exact Locations Are Another Matter.” Hartford Courant, December 12, 2005.
Destler, Chester McArthur. “The Gentleman Farmer and the New Agriculture: Jeremiah Wadsworth.” Agricultural History 46, no. 1, “American Agriculture, 1790-1840: A Symposium” (January 1972): 135–153.
Park, Helen. “A List of Architectural Books Available in America before the Revolution.” Journal of the Society of Architectural Historians 20, no. 3 (October 1961): 115–30.
Wadsworth, Daniel. Diary of Daniel Wadsworth, Seventh Pastor of the Church of Christ in Hartford, 1737–1747. Hartford, CT: Press of the Case, Lockwood, & Brainard Company, 1894.
“Wadsworth Stable.” Governor Trumbull House, Daughters of the American Revolution. Accessed August 24, 2019. http://govtrumbullhousedar.org/.














