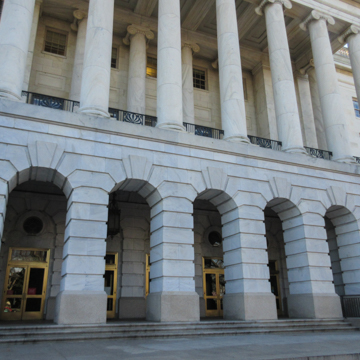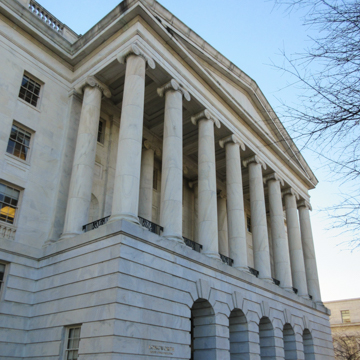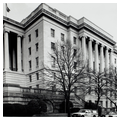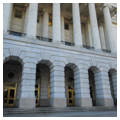The narrow, steeply sloping, and irregular site of the Longworth Building was easily accommodated by the standard Beaux-Arts office building formula of rusticated basement (two to three stories in granite here), main stories spanned by giant columns and topped by tall entablatures (all marble), and a recessed attic story not readily visible from the street. The pedimented Ionic portico of the main facade is reminiscent of the early nineteenth-century architectural work of Robert Mills, whose position as one of the first of the government's architects was rediscovered during this period. The change in architectural character from sumptuousness in the Cannon Building to austerity in the Longworth Building was not just a shift from Neoclassical French to classical Roman prototypes but reflected a new sense during the 1920s, as the modern language of architecture began to be used for monumental buildings, of designing classically inspired buildings with thinner, more planar walls and sparser ornamentation. The Allied Architects, whose principals were Frank Upman, Gilbert LaCoste Rodier, Nathan C. Wyeth, and Louis Justement, prepared two designs during 1925 and were retained as consultants to the architect of the Capitol when one was selected in 1929 for the Longworth Building.
You are here
Longworth House Office Building
1929–1933, Allied Architects of Washington. Independence Ave. between New Jersey Ave. and South Capitol St. SE
If SAH Archipedia has been useful to you, please consider supporting it.
SAH Archipedia tells the story of the United States through its buildings, landscapes, and cities. This freely available resource empowers the public with authoritative knowledge that deepens their understanding and appreciation of the built environment. But the Society of Architectural Historians, which created SAH Archipedia with University of Virginia Press, needs your support to maintain the high-caliber research, writing, photography, cartography, editing, design, and programming that make SAH Archipedia a trusted online resource available to all who value the history of place, heritage tourism, and learning.















