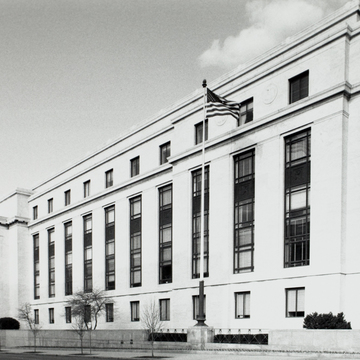The most unsettling aspect of the Dirksen Building's exterior is the presence of a giant projecting and pedimented portico on its side facade on First Street NE with no doors in it. This portico is not even a symbolic entry; it merely functions as a visually symmetrical counterpoint to the portico on the facing wall of the Russell Building across the street. The actual entries into the Dirksen Building are on the main Constitution Avenue facade through doors in the center of three-bay wall projections at each end. These projections were intended as modern astylar, unpedimented expressions of porticoes, but they are so integrated into the overall wall patterns that they do not immediately signify entry. Thus architectural legibility that is so much a part of the classical system has been subverted, with the front reading as the side and the side containing the only monumental exterior feature of the building.
The fenestration pattern of vertically linked windows recessed behind the wall plane and set within continuous metal frames is the dominant feature of the Dirksen Building. The motif was probably suggested by its use on Beaux-Arts buildings of the 1920s and 1930s, including the National Academy of Sciences (see FB09, p. 210) and the nearby Folger Library (see CH15). Alternation of windows with wall sections of equal width set up an even rhythm across the facades in imitation of the alternation of solids and voids found on classical buildings surrounded by columns or articulated with pilasters. This window motif in conjunction with appropriately proportioned basement and attic windows controls the large rectilinear mass of the Dirksen Building. Although the building is not particularly distinguished in its reconciliation of modern with Beaux-Arts architecture, it does attempt to continue the human scale of the Capitol Hill monumental buildings that preceded it.














