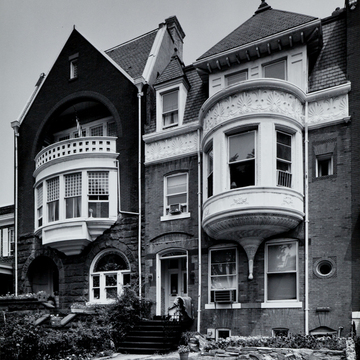The overscaled second-story oriel window faced in pressed tin provides the major interest on Yost's rather erratically composed Spofford house facade. Its 23-foot circumference and 5-foot projection, as well as the deep anthemion frieze that spans the house's width, suggest that it was a stock part intended for a much larger building. Like its neighbor (see CN14), the Spofford house received an entirely new face, including a slate-covered attic story in 1896, but the rectilinearity of the openings, flat brick walls throughout, and classicizing details bespeak the waning of the Victorian era and the waxing of the Arts and Crafts and Classical Revival styles.
You are here
Sarah McC. Spofford House
If SAH Archipedia has been useful to you, please consider supporting it.
SAH Archipedia tells the story of the United States through its buildings, landscapes, and cities. This freely available resource empowers the public with authoritative knowledge that deepens their understanding and appreciation of the built environment. But the Society of Architectural Historians, which created SAH Archipedia with University of Virginia Press, needs your support to maintain the high-caliber research, writing, photography, cartography, editing, design, and programming that make SAH Archipedia a trusted online resource available to all who value the history of place, heritage tourism, and learning.

