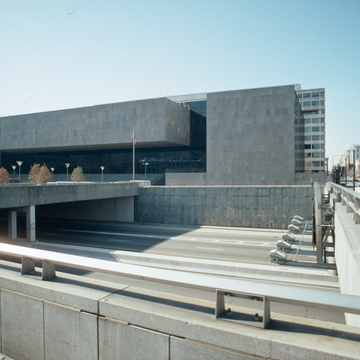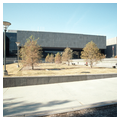The Tax Court building is a dramatic arrangement of four office blocks set on a monumental pedestal. The architect claimed that the form of the building resulted from taking a monolithic block and breaking it apart, separating granite sections with sheets of bronze-tinted plate glass and crowning the whole with a clere-story that brings daylight into the recesses of the building. Each office block is structurally and mechanically an independent unit.
The most compelling facade is that facing the plaza on 2nd Street, where a 200-foot-long courtroom block is cantilevered 55 feet over the entry steps. This 4,000-ton block is supported by six columns at the rear and more than a hundred post-tensioning cables secreted in the transverse walls and in the roof and third-floor slabs. The block holds three courtrooms and a series of judges' suites. The cantilevered section appears to be a floating concrete block to the pedestrian approaching the building from the entrance plaza, which itself is placed over a section of an expressway. The Architectural Forum pronounced the building “one of the most daring structures, in terms of engineering, ever proposed for the capital.” 34
The building houses nearly three dozen judges' suites and courtroom facilities, serenely expressed in granite and concrete and creating a dramatic contrast with the dynamic exterior.
Notes
"Justice on a Pedestal," Architectural Forum 127 (September 1967): 77.

















