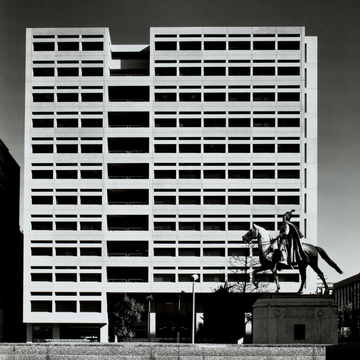Named for its most prominent tenant, this twelve-story building was designed in concert with National Place. Its face of slightly tinted glass recedes behind precast concrete panels and sun screens. The south facade presents
You are here
National League of Cities Building
1982, Frank Schlesinger. 1301 Pennsylvania Ave. NW
If SAH Archipedia has been useful to you, please consider supporting it.
SAH Archipedia tells the story of the United States through its buildings, landscapes, and cities. This freely available resource empowers the public with authoritative knowledge that deepens their understanding and appreciation of the built environment. But the Society of Architectural Historians, which created SAH Archipedia with University of Virginia Press, needs your support to maintain the high-caliber research, writing, photography, cartography, editing, design, and programming that make SAH Archipedia a trusted online resource available to all who value the history of place, heritage tourism, and learning.

