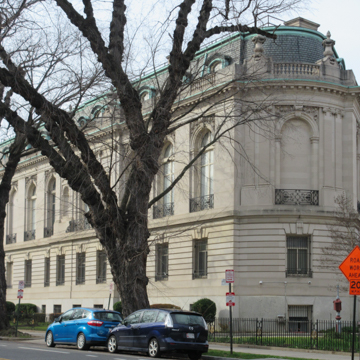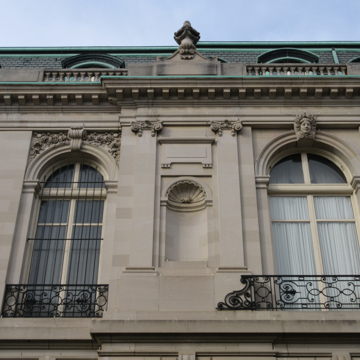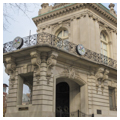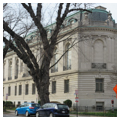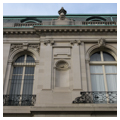You are here
International Eastern Star Temple
Isolation on its own wedge-shaped block makes the Belmont House appear as monumental as its large scale warrants. Designed by the fashionable Parisian architect Eugène Sanson (with Horace Trumbauer's Philadelphia office overseeing construction), the Belmont House was a true party house, the main floor being dominated by a ballroom whose dimensions measure 78 feet by 33 feet. The building's height to the cornice is divided in half, with the 25-foot principal story sitting high above two “basement” levels; an attic story is contained within the mansard roof. The plainness of the lower stories gives way to increasing richness culminating in the spandrel sculpture above the arched windows and garlanded finials atop the balustrade. The striking fenestration on the main story consists of French doors topped by glass lunettes, an arcade set within a double trabeated framework of Doric and Ionic pilasters. The clarity of the design is enhanced by the precise cutting of the limestone, alternately hard-edged and fully plastic in treatment. The Belmont House's elegance is full blown but not excessive, with gradation from simple to complex, from plain to ornate depending on function and orientation, a primary tenet of its design.
Writing Credits
If SAH Archipedia has been useful to you, please consider supporting it.
SAH Archipedia tells the story of the United States through its buildings, landscapes, and cities. This freely available resource empowers the public with authoritative knowledge that deepens their understanding and appreciation of the built environment. But the Society of Architectural Historians, which created SAH Archipedia with University of Virginia Press, needs your support to maintain the high-caliber research, writing, photography, cartography, editing, design, and programming that make SAH Archipedia a trusted online resource available to all who value the history of place, heritage tourism, and learning.
















