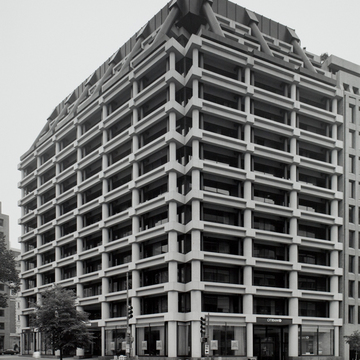In the mid-1970s, the National Permanent Building differentiated itself from nearby glass-covered office buildings by its design of a reinforced-concrete frame around recessed windows. On its prominent trapezoidal site, the poured concrete frame of columns and notched spandrels projects several feet beyond the glass wall, thus providing a sense of depth to the building while reducing the gray glass windows' exposure to the sun, thereby reducing air-conditioning costs. The circumference of the columns becomes smaller as they ascend the building, expressing the lesser load they carry. Flanking the columns, pairs of steel tube utility ducts narrow as they descend. At the penthouse, these ducts are enclosed in huge tubes that slant toward the building line, an idea inspired by the Centre Pompidou in Paris.
You are here
National Permanent Building
If SAH Archipedia has been useful to you, please consider supporting it.
SAH Archipedia tells the story of the United States through its buildings, landscapes, and cities. This freely available resource empowers the public with authoritative knowledge that deepens their understanding and appreciation of the built environment. But the Society of Architectural Historians, which created SAH Archipedia with University of Virginia Press, needs your support to maintain the high-caliber research, writing, photography, cartography, editing, design, and programming that make SAH Archipedia a trusted online resource available to all who value the history of place, heritage tourism, and learning.










