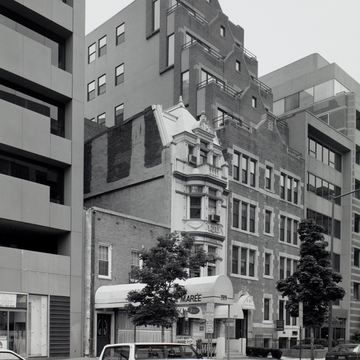Rather than building a modern but compatible eight-story addition behind a small, four-story apartment house, the architects stepped back each new story with a roofline that matches the shape and materials of the original one. The award-winning design was described as a “Tudor facade and its four echoes” as well as a “simple, witty solution” to the need to expand office space while preserving the appearance of the original building. 40 At the lower level, the curved walls define a two-story indoor/outdoor space suitable for a restaurant or cafe.
Notes
"Awards Update," Progressive Architecture 64 (March 1983): 36.










