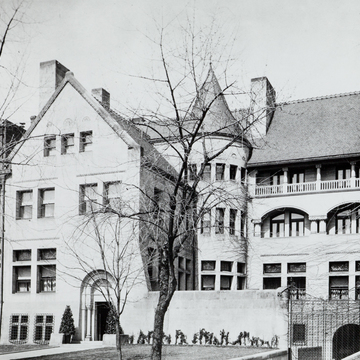The Benjamin H. Warder House is the sole remaining example among H. H. Richardson's four houses erected in Washington between 1882 and 1888. It has suffered considerably by being dismantled and rebuilt for use as an apartment house, numerous subsequent incarnations, and recent neglect. Until 1923 the Warder House stood at 1515 K Street NW, when it was replaced by an office building. At that time architect George Oakley Totten bought all of the exterior stonework (except for the main doorway) as well as window frames and sashes, roof tiles, and copper trim and cresting. The present door and its surround are replicas, as the originals had already been sold and are now owned by the Smithsonian Institution. Totten also acquired the wood paneling from the vestibule, central hall, and staircase; the mahogany ceiling from the picture gallery; and the white holly woodwork from the front reception room.
The Warder House is an L-shaped building. Its 73-foot street frontage consists of a four-story, gabled entrance wing originally connected by a wall spur to a single-story blank garden wall and entrance drive leading into a sunken forecourt. Five wide elliptical arches carried by piers and polygonal columns have replaced the plain wall, and the courtyard is now level with the main entrance. Elaborate iron gates once closed the drive, which abutted the building on the east and led down to a round-arch service entrance. A conical tower at the intersection of the two rectangular masses served as a courtyard entrance, directly opening into the large central hall and staircase whose L-shape spans the width of both wings. Together the hall and stairs lock into the larger L formed by the wings, isolating rooms at each end and in the back corner. The site arrangement, tower, and balconies on the upper two floors of the south facade create the appearance of a French country manor house rather than Richardson's normal urban use of almost impenetrably thick walls.
Even within Richardson's vocabulary, the composition of solids and voids is a particularly sophisticated one. All windows are rectilinear and cut directly into wall surfaces with a sharpness and clarity peculiarly sympathetic to the shape of the house. On the entrance
The dressed ashlar sandstone is creamy in texture and color, with not even a hint of the rock-faced masonry common in Richardson's work. His battered foundations are exploited compositionally in relation to the wall spur that connects house and courtyard wall. Sculptured foliate decoration was kept to a minimum, appearing in the semicircular arches and columns at the main entrance, on the capitals of squat columns supporting elliptical arches on the third-floor balcony, and on the outer edges of the tall, narrow voussoirs of the flat arches above second- and third-story windows.




















