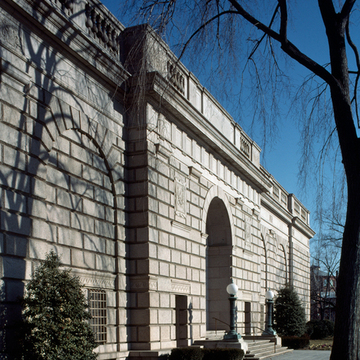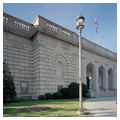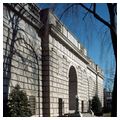The serene and calm Freer Gallery, measuring 228 feet by 185 feet, is only one-third smaller than the Arts and Industries Building (which flanks the Smithsonian building on the east side), yet it seems diminutive in comparison. Self-contained and turning inward to its 65-foot-square open courtyard, the Freer Gallery was built at a time when technological advances allowed for interior climate and light control without needing to resort to huge interiors for air circulation. Constructed of gray Milford, Massachusetts, granite, the Freer's horizontal massing is organized as an Italian Renaissance palace, its height determined by the roofline of the Smithsonian's west wing as well as by guidelines established by the Senate Park Commission.
From the Porta Nuova in Verona (1533–1540), by the Italian Renaissance architect Michele Sanmicheli, Platt derived a single-story elevation with full facade rustication. The main front on the Mall is a five-part composition with a triple-arcaded entry in the center, reminiscent of Giulio Romano's Palazzo del Te (1524–1534) in Mantua. The refined use of Platt's Mannerist sources was perhaps intended to create a strong image to compete with the Freer's robust Victorian neighbors to the east and the French-inspired Agriculture Department to the west. This strategy was not altogether successful, as the main facade facing north is never directly, and rarely obliquely, lit by sun, contributing to its recessed and forbidding appearance.
The entire building is a study in contrasts, ranging from its overall form to its minute details. The dichotomy of closed exterior versus open interior is continued by the spatial inversion of its two main facades, where the projecting elements of the north side are recessed on the south and vice versa. The Mall entrance loggia is sleek, linear, and delicate in contrast to the heavily rusticated wall treatment, particularly the articulation of its two framing bays with their blind arches and empty niches forming the transition from the open entry to the blank end walls. The Doric entablature
At the same time that Platt manipulated the Renaissance vocabulary on which he drew, he also enriched it. In the triple-arch loggia he reinterpreted a classic Renaissance theme, the integration of the trabeated system of construction, represented here by six Doric pilasters, with the arcade, tenuously supported by thin Tuscan pilasters set at right angles to and buttressing the taller Doric order. The composition of frame around frame around frame on this facade is a complex interweaving of lines and shallow planes, one so sophisticated that the Tuscan entablature of the arches slips in and out, emerging finally as the entablature of the blind niches in the framing bays. The metope sculpture at the main entrance—sheaves of wheat, amphorae, ships, and drinking horns—all classical symbols of fortune, probably were chosen to place the client of the building, industrialist and art collector Charles L. Freer, in the company of Renaissance merchant princes and art patrons whose residences bore these same symbols. While Platt's treatment of the frieze was very academic and correct (including folding of the metope rosettes around corners, for example), it denied the basic rules of the Renaissance by an asymmetrical and disordered arrangement of the metope sculpture. Platt's design is not a pastiche of Renaissance elements but an integrated synthesis, one in which he has created a new sense of order for the Renaissance palazzo in the same spirit that the Renaissance architects whom he was emulating had renewed an earlier classical tradition.
Only one story, the single floor of exhibition rooms, is actually raised above a basement containing offices, storage areas, study rooms, and an auditorium. All are lit by windows at ground level, with heavy exterior grills that deny their intended light-transferring function. These basement rooms and a connecting tunnel to the Sackler Gallery were the major focus of a 1989–1993 renovation by Omaha architects Cole and Denny. Transition from the exterior to the interior is dramatic, through the groin-vaulted loggia into a cubical vestibule with a flat Renaissance coffered ceiling. A triple-arched screen separating the vestibule from the corridor is starkly silhouetted against a brilliantly lit courtyard. Platt's background in landscape architecture is evident in the courtyard, where once peacocks were kept. These arcaded facades are treated in a similar manner to the main entry facade but with the use of a fluted Doric order.
The Freer's plan is beautifully and economically organized. The axis established by the Mall entry is a visual one that passes through the entire building; it is more than a mere pathway. Two primary circulation corridors run counter to it and are connected by four north-south passageways, two of which are closed by glass doors and serve the courtyard. All of the exhibition rooms are rectangular, of differing sizes, and domestically scaled. Their arrangement within the block of the building varies, as does the manner of their interconnection. With two exceptions, all rooms open onto the corridors; most connect with just one neighbor. The only sequential treatment is in the Chinese galleries located in the northeast segment. Whereas the exterior is a masterful resolution of linear tensions, the interiors are wholly volumetric, beautifully proportioned spaces, with restrained use of classical details. Groin-vaulted
The same quiet environment was created for all the art—Chinese, Japanese, and American. The intentional subtlety of the architectural experience was to mirror the refined nature of the collections for which the building was expressly designed. Freer's extensive collection of paintings and etchings of the American expatriate artist James A. M. Whistler culminated in his acquisition of the Peacock Room, originally the dining room in the Frederick R. Leyland House in London. The filigreed shelving and Renaissance-inspired pendant drop ceiling were designed in 1870 by Thomas Jeckyll to display Leyland's collection of blue and white Chinese porcelain. Its brown leather-covered walls were repainted by Whistler in gold and turquoise in 1877 to provide an appropriate setting for his painting Rose and Silver: The Princess from the Land of Porcelain, which was hung over the fireplace. Freer acquired the Peacock Room in 1904 for his Detroit residence because of the strong oriental feeling it evoked. He had it installed in the Freer Gallery in 1919.
The Freer Gallery is architects' architecture, a building most beautifully proportioned and planned, subtly and imaginatively detailed, and totally integrated with its purpose. Yet Charles Platt, trained as a painter, had no formal education after the age of seventeen and came to architecture by way of landscape design. Frank Lloyd Wright, his contemporary, said he “was a very dangerous man; he did the wrong thing [academic architecture] so well.” 25 The Freer Gallery, Platt's masterpiece, is one of the most satisfying architectural experiences on the Mall.
Notes
Quoted in Keith N. Morgan, Charles A. Platt: The Artist as Architect (Cambridge: MIT Architectural History Foundation, 1985), p. 69.





















