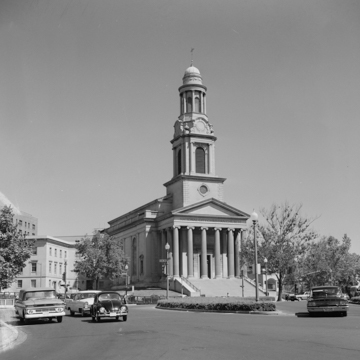You are here
National City Christian Church
The limestone National City Christian Church was erected at a cost of $1.2 millon as the mother church for the Church of the Disciples of Christ. John Russell Pope designed its Ionic portico surmounted by a 164-foot tower (from the portico's stylobate) as a twentieth-century reinterpretation and refinement of English Baroque churches. He was particularly influenced by James Gibbs's Saint Martin-in-the-Fields (1722–1726) in London, which had provided the model for numerous eighteenth- and early nineteenth-century American churches. Pope commonly choose such familiar architectural prototypes, subtly transforming them by passing them through his exceptional intellectual and visual process of simplification. He probably consulted Gibbs's A Book of Architecture (1728), in which Saint Martin's as built was illustrated in addition to an alternate design. Pope's hexastyle portico is Ionic while Gibbs's is Corinthian, but Pope passes his square tower through a secondary pediment set above and behind the entry portico, a motif common in the Baroque architectural tradition but not used by Gibbs at Saint Martin's. One distinctive change was setting the National City Christian Church upon a high podium entered by a broad and long flight of stairs. For the lower two stages
Writing Credits
If SAH Archipedia has been useful to you, please consider supporting it.
SAH Archipedia tells the story of the United States through its buildings, landscapes, and cities. This freely available resource empowers the public with authoritative knowledge that deepens their understanding and appreciation of the built environment. But the Society of Architectural Historians, which created SAH Archipedia with University of Virginia Press, needs your support to maintain the high-caliber research, writing, photography, cartography, editing, design, and programming that make SAH Archipedia a trusted online resource available to all who value the history of place, heritage tourism, and learning.














