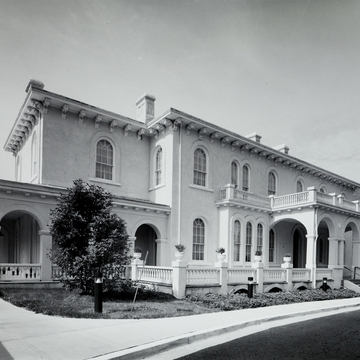You are here
Stoddard Baptist Home (Ingleside)
In 1860 Walter included Ingleside on a list of his fifty most important works. Apart from its architectural quality (marred by later alterations and additions), Ingleside is significant in Walter's oeuvre because it marks a change in his architecture. Famous as one of the country's leading practitioners of the Greek Revival style, Walter shifted to the modern Italianate style at Ingleside. This change coincided with his Renaissance Revival wing additions to the United States Capitol.
The house's wide and sweeping profile was unusual among American Italianate villas, which tended to be more compact, with the conjunction of two intersecting cubes marked by a square tower. Walter's low rectangular massing was probably a response to the site and to its source. Until its extensive grounds were subdivided in the early 1890s for suburban development, Ingleside sat on the crest of a hill overlooking a varied and rolling landscape that was reputed in the nineteenth
Writing Credits
If SAH Archipedia has been useful to you, please consider supporting it.
SAH Archipedia tells the story of the United States through its buildings, landscapes, and cities. This freely available resource empowers the public with authoritative knowledge that deepens their understanding and appreciation of the built environment. But the Society of Architectural Historians, which created SAH Archipedia with University of Virginia Press, needs your support to maintain the high-caliber research, writing, photography, cartography, editing, design, and programming that make SAH Archipedia a trusted online resource available to all who value the history of place, heritage tourism, and learning.

