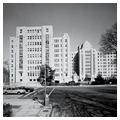Only about two-thirds of Joseph Younger's original design for the spectacular Art Deco Kennedy-Warren apartment complex was built. Two additional wings were planned; they were to have been joined by a spine set parallel to Connecticut Avenue that would have created an asymmetrical arrangement of increasingly wider end blocks as one ascended the avenue. The composition of the setback entrance tower is a slightly narrower version of the existing end facade closest to Connecticut Avenue: layers of horizontally grouped windows alternating with buff brick walls are recessed slightly behind corner piers decorated with pilasters and ornamental aluminum spandrels set beneath double windows. The entrance tower is capped by a pyramidal copper tile roof and two limestone griffins. Younger's repetition of horizontally grouped windows versus single bays, in conjunction with stepped corner towers, creates alternating vertical rhythms of compression and expansion that effectively and rationally counteract the structure's massiveness. Art Deco decorative details, whether carved in limestone or pressed into the extensive dull and burnished aluminum panels, are totally integrated into Younger's tectonic system, resulting in one of the city's finest buildings from this era. It is claimed that the Kennedy-Warren has the earliest natural air cooling
You are here
Kennedy-Warren Apartments
1930–1931, Joseph Younger. 1935, Alexander H. Sonnemann. 3133 Connecticut Ave. NW
If SAH Archipedia has been useful to you, please consider supporting it.
SAH Archipedia tells the story of the United States through its buildings, landscapes, and cities. This freely available resource empowers the public with authoritative knowledge that deepens their understanding and appreciation of the built environment. But the Society of Architectural Historians, which created SAH Archipedia with University of Virginia Press, needs your support to maintain the high-caliber research, writing, photography, cartography, editing, design, and programming that make SAH Archipedia a trusted online resource available to all who value the history of place, heritage tourism, and learning.












