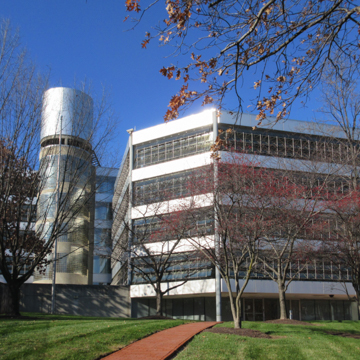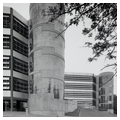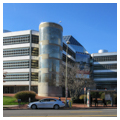The only outstanding work of contemporary architecture among many examples in the Van Ness area is John Andrews's INTELSAT Building, appropriately a Space Age crystal palace to house the 110-nation cooperative that owns and operates communications satellites. Nominally its formal entrance faces the International Center, on whose grounds INTELSAT's 12-acre site is located. The most important view and approach to the building, however, is from Connecticut Avenue, and the wedged-shaped entry that faces it obliquely replicates the main entrance; both prepare users for the scale, geometries, and luminous effects to be experienced both outside and within.
A series of octagonal office pods and atriums interlock as in a honeycomb in an L-shaped configuration set diagonally across the slightly inclined site. Their arrangement, shapes, and surfaces were designed to take maximum advantage of the sun. The five glass-domed atriums set along the central spines
The atriums also function as the main streets of the large, self-contained environment. Intersections occur between each set of symmetrical office pods, with vertical circulation towers rising in the centers of the atriums and extruded on the exteriors, where their smooth, mirrored-glass walls spiral upward as they follow the staircase paths within circular towers. Structure is omnipresent, providing decoration as well as support. The way faceted exterior forms are put together and held together becomes the dominant interior experience, with the space frames of the atrium domes and sun-screen trusses breaking up and scattering light while they provide everchanging linear patterns of great complexity.





















