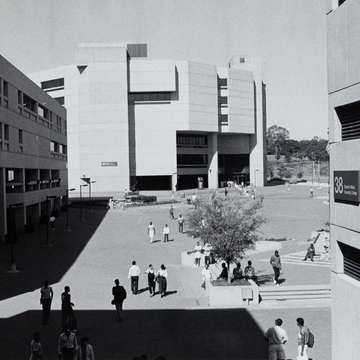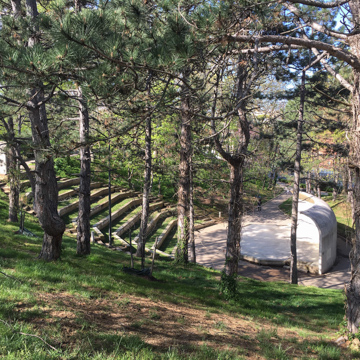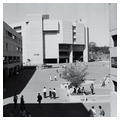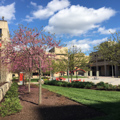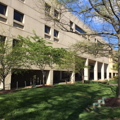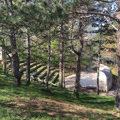You are here
University of the District of Columbia (Washington Technical Institute)
In 1972 two local firms, the brothers Charles and Robert Bryant and Ellerbe Becket, Inc., collaborated on the master plan for the 21.8-acre Washington Technical Institute campus; construction began in 1976. Twelve asymmetrically arranged buildings were planned in a tight configuration with only the U-shaped administration building directly facing Connecticut Avenue. The remaining buildings climb the rising ground behind Van Ness Station (see NW29) and are grouped in clusters between Van Ness and Yuma streets. The stylistic language established by the master plan, the International style, has been maintained in all three construction phases. The result is an unusually unified architectural ambiance for a group of buildings erected over a twenty-year period. The cantilevered reinforced-concrete volumetric masses are balanced above recessed glass and concrete entries, with several of the buildings connected by elevated walkways and by continuous paved plazas terraced to conform to the changing grades. The 1960s Brutalist aesthetic in which the concrete's surface imperfections reveal its process of manufacture and construction was descended from the
Writing Credits
If SAH Archipedia has been useful to you, please consider supporting it.
SAH Archipedia tells the story of the United States through its buildings, landscapes, and cities. This freely available resource empowers the public with authoritative knowledge that deepens their understanding and appreciation of the built environment. But the Society of Architectural Historians, which created SAH Archipedia with University of Virginia Press, needs your support to maintain the high-caliber research, writing, photography, cartography, editing, design, and programming that make SAH Archipedia a trusted online resource available to all who value the history of place, heritage tourism, and learning.














