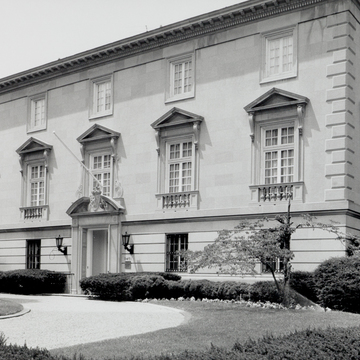The composition and details of Whelan's fifteen-room ambassador's residence and original small chancery (six main rooms) recall the late phase of European Renaissance
You are here
Embassy and Chancery of Norway
1930–1931, John J. Whelan. 3401 Massachusetts Ave. NW
If SAH Archipedia has been useful to you, please consider supporting it.
SAH Archipedia tells the story of the United States through its buildings, landscapes, and cities. This freely available resource empowers the public with authoritative knowledge that deepens their understanding and appreciation of the built environment. But the Society of Architectural Historians, which created SAH Archipedia with University of Virginia Press, needs your support to maintain the high-caliber research, writing, photography, cartography, editing, design, and programming that make SAH Archipedia a trusted online resource available to all who value the history of place, heritage tourism, and learning.










