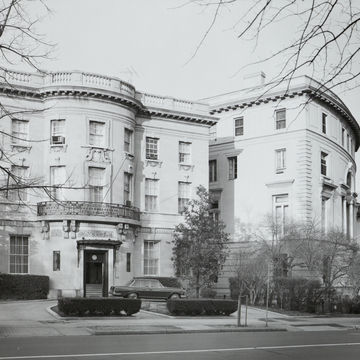You are here
Embassy of Chile
Sparsely decorated, smooth limestone walls, a flat, balustraded roofline, and the unusual profile of its oval bowfront are the basic compositional elements with which Wyeth designed this self-contained Louis XV—style mansion. Emphasis is on its volumetric sense, which is enhanced by Wyeth's elegant articulation of the wall surfaces. The importance of the second story as the floor with the principal public rooms is announced on the exterior not by increased decoration, as was traditional, but through its taller proportions. There are only simple bracketed keystones over these windows while those of the third story are ornamented with garlands beneath them but very simple lintels above, also an inversion of traditional practice. The keystones over the ground-story windows are slotted into a wide, ornamented belt course that continues under the bracketed balcony, which traverses the entire width of the bow. The central axis is marked by an overdoor
Writing Credits
If SAH Archipedia has been useful to you, please consider supporting it.
SAH Archipedia tells the story of the United States through its buildings, landscapes, and cities. This freely available resource empowers the public with authoritative knowledge that deepens their understanding and appreciation of the built environment. But the Society of Architectural Historians, which created SAH Archipedia with University of Virginia Press, needs your support to maintain the high-caliber research, writing, photography, cartography, editing, design, and programming that make SAH Archipedia a trusted online resource available to all who value the history of place, heritage tourism, and learning.












