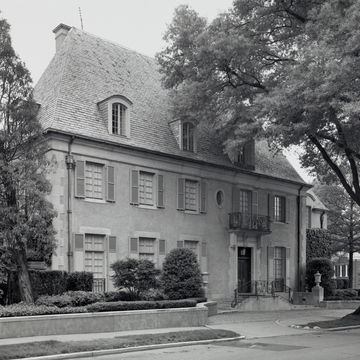Paul Philippe Cret's quiet and elegant Stewart residence is a masterful reinterpretation of an eighteenth-century French country house, which he consciously integrated into its immediate surroundings. Situated between Devore Chase (see SK42) (whose debt to French eighteenth-century architecture is manifest) and The Lindens (see SK39) (an actual eighteenth-century American Colonial mansion), Cret's building mediated between, and expanded the parameters of, their respective traditions. The design is deceptively simple in form and detail, asymmetrical in massing and facade organization in response to its corner site.
Cret chose to reflect the volumetric sense of The Lindens and replicate some of the details (flat window frames) of Devore Chase, but he nonetheless created an independent design notable for its strong architectonic character. Brick walls covered with tan roughcast are accented by gray limestone trim used for corner quoins, a simple cyma recta cornice, and planar window and door frames. The entrance bay is emphasized by a quoined doorway whose long, rectilinear brackets support a lintel-cum-balcony that carries an intricate, wrought-iron railing and by a larger and more elaborately framed dormer window. The mascaron above the door imparts a specifically French flavor to the sophisticated house, a sculptural interlude in a building dependent on proportional relationships, simplicity of line, and harmonious colors and textures for its architectural quality.




















