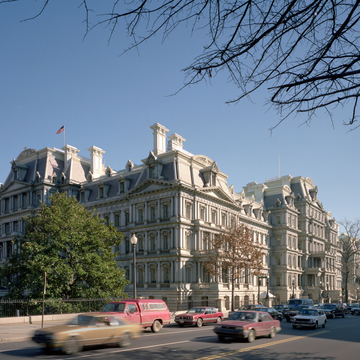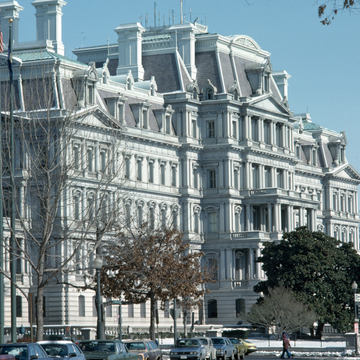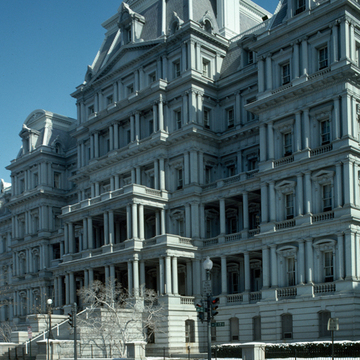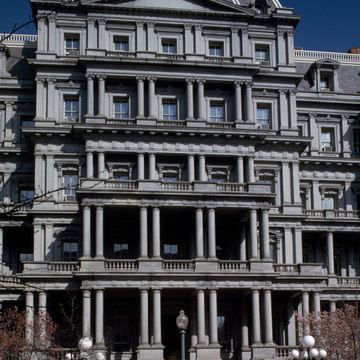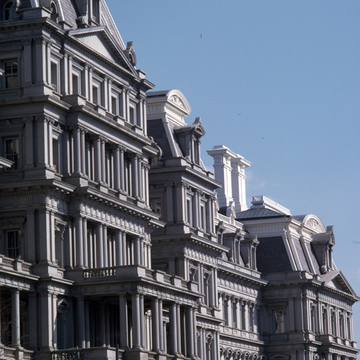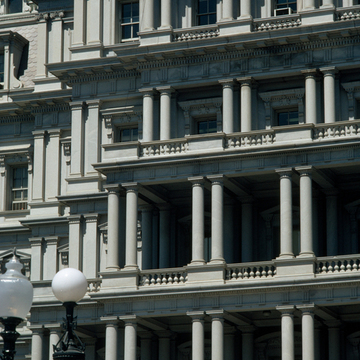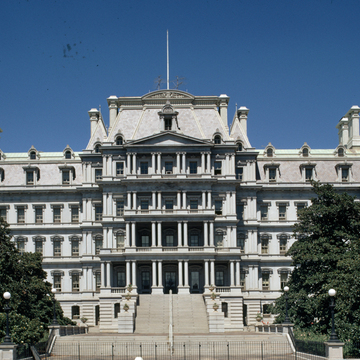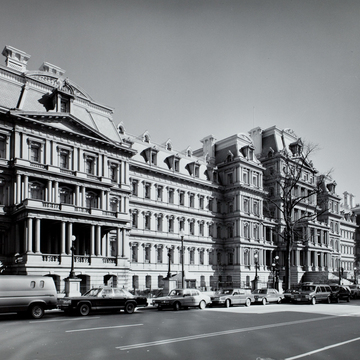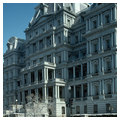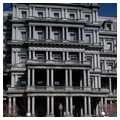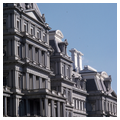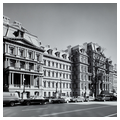You are here
Old Executive Office Building
The Old Executive Office Building is one of only a handful of major government buildings designed by Mullett in the Second Empire style in the 1860s and 1870s that still exists intact. This flamboyant French-inspired style was introduced during Mullett's tenure as Supervising Architect of the Treasury between 1865 and 1874 as the number and size of federal buildings increased throughout the country. Most were structures that combined more than one function, including assay offices, courthouses, customhouses, subtreasuries, and post offices. The Old Executive Office Building, which brought the State, War, and Navy departments under a single roof, provided the architectural model for such complex administrative and bureaucratic interrelations. Mullett had altered several buildings under construction in the late 1860s to give them mansard roofs (the chief feature that distinguished them as French inspired) and began designing in a full-blown Second Empire style in 1869 with the New York City Courthouse and Post Office, but his masterpiece was the Old Executive Office Building.
The ground plan—in the form of the figure eight—was identical to that of the Treasury Building, completed by Mullett in 1869. Although the size of the area covered by the State, War, and Navy Building is the same as the Treasury, it seems to displace a great deal more space due to its extra story, faceted roofline, bold plasticity of forms, and four monumental central porticoes that project forward in giant steps to provide separate entries for the three executive departments. Each facade is composed of five parts with end pavilions joined to the central pavilion by curtain walls, a common method of composing large buildings in France and England from the seventeenth century onward, and in America in the nineteenth century. Mullett's own interpretation was viewed by his contemporaries with great disfavor, both because of its exorbitant cost and what was considered its bombastic air for something as mundane as a government office building.
As in most historically derived, nineteenth-century American architecture, the design of State, War, and Navy was a synthesis of several European prototypes in which novel combinations of major elements were overlaid by motifs invented by the American architect. None of the distinctive elements of Mullett's building correspond to the recent additions in the Tuileries courtyard of the Louvre, always cited as a prototype for American Second Empire architecture. Instead Mullett turned to seventeenth-century models, such as François Mansart's Château de Maisons-Laffitte of 1642 and Jules HardouinMansart's Church of the Invalides (1675–1706), where sculpture was subservient to architectural ordinance. Mullett's main porticoes share with Hardouin Mansart's church open and deeply recessed two-story porticoes where pairs of columns flank the central opening and seem to push it forward. In Mullett's porticoes the columnar elements extend vertically through three, four, or five stories. This pyramidal arrangement is strengthened by equally bold horizontal extensions. On the north and south facades the central porticoes are buttressed by double sets of columns, while on the longer east and west sides square bays flank the central portico and are connected to it by short screens of columns. The porticoes also extend back into the building, seeming to penetrate into its fabric, which in fact they do in the colonnaded entry halls. The faces of the corner pavilions on the long facades are also entries and are treated in a similar fashion, while their adjacent faces on the shorter sides merely terminate the composition and have no projections on the lower stories.
Mullett's interpretation of the classical rules of superposition may have been a response to the building material, a hard Virginia granite. Simple Doric capitals with a fluted necking band and incised echinus are used on the first, second, and third stories, while an Ionic order (also with a fluted necking band) is used at the mansard roofline of the center pavilions (one story on the north and south but two stories on the east and west). The Doric columns span the same height in all stories, but the Ionic columns of the central pavilions are shorter, contrary to the canons of classical taste. Mullett exploited the architectonic possibilities of the wall surfaces
Full entablatures, rather than simple belt courses, divide the building into stories and provide projecting horizontal lines sufficiently pronounced to counteract the vertical of the orders. Mullett's window enframements also deviate from standard practice in that he reversed the order of their elaboration, placing the segmental pediments over first-floor windows, triangular pediments over second-story windows, and flat lintels on the top story. Insignia on the shields above each window identify the departments originally housed in each wing: the Navy Department was on the south, State on the east, and War on the north and west. The hard-edged stone surfaces are particularly pronounced in these frames, where the brackets with their bosses and triglyphs not only look as if they were produced by a machine but also take on the appearance of gears and ball bearings. The dramatic contrast between the smooth wall surfaces where mortar joints are barely discernible and the bold clusters of freestanding columns, engaged columns, and thick pilasters creates a scenographic effect through repetitive use of relatively simple and unadorned forms. In raking light, the gray Virginia granite takes on a violet hue, which, combined with the violet-gray of the slate and the verdigris of the copper in the mansard roofs, contributes to the overall richness of effect achieved by relatively simple means.
The interiors, as well as the detailing of the exterior, were largely the work of the Venetian-born and Austrian-trained engineer and interior designer Richard von Ezdorf. Ezdorf was responsible for the structural engineering of the internal cast-iron trusses as well as the cast iron visible on the interiors. Three miles of hallways were articulated by cast-iron pilasters carrying beams across halls that support shallow brick arches along their lengths. Offices (whose brass hardware on the doors bear the insignia of the original departments occupying them) are decorated with mahogany doors and marble fireplaces.
The three major rooms in the building are libraries typical of the nineteenth century, with bookshelves set on balconies overlooking a central reading room.
Writing Credits
If SAH Archipedia has been useful to you, please consider supporting it.
SAH Archipedia tells the story of the United States through its buildings, landscapes, and cities. This freely available resource empowers the public with authoritative knowledge that deepens their understanding and appreciation of the built environment. But the Society of Architectural Historians, which created SAH Archipedia with University of Virginia Press, needs your support to maintain the high-caliber research, writing, photography, cartography, editing, design, and programming that make SAH Archipedia a trusted online resource available to all who value the history of place, heritage tourism, and learning.

