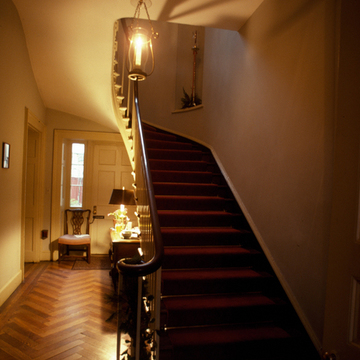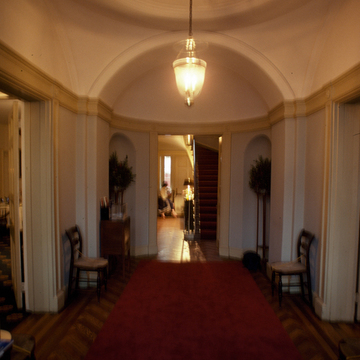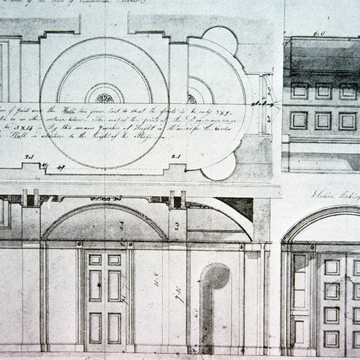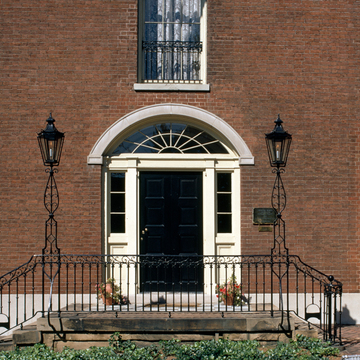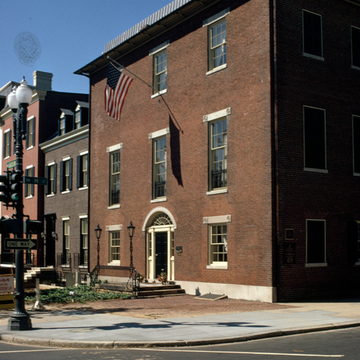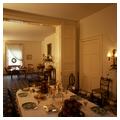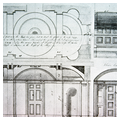You are here
Decatur House, National Trust for Historic Preservation
Only a few of the many residences erected in America from Latrobe's designs survive. All have undergone later nineteenth-century modernizations and twentieth-century restorations. In 1871 the house built by naval hero Commodore Stephen Decatur was purchased by Gen. Edward Fitzgerald Beale, who changed both its exterior and interior appearance. Boldly projecting sandstone lintels on the front door and first-floor windows Victorianized the exterior of the house; interior changes consisted primarily of decorative embellishments. In 1944 Thomas T. Waterman freely restored the house's facade to its “original” appearance but introduced changes, such as cutting 15 inches off the top of the ground-story windows. Waterman also partially restored the interior. In 1956 Decatur House became the property of the National Trust, which has maintained it as a house museum that reflects its diversified history.
Latrobe's design was for an imposing, restrained, and nearly cubic (51 feet wide by 45 feet deep) three-story, three-bay corner house with a hip roof, the first private residence erected facing the president's park. He treated its brick walls as a tautly stretched membrane punctured by windows. The simplicity and elegance of the main facade is due to the fine balance Latrobe achieved between these openings, which float on the broad expanse of flat wall, unbroken either by horizontal or by vertical projections such as belt courses, inset panels, or pilasters. The survival of Latrobe's detailed drawings made possible the restoration of the main door, where attenuated pilaster strips frame side lights and their entablature, composed of shallow, undecorated planes, supports a semicircular lunette. The door's sandstone arch (Waterman's replacement of Latrobe's original brick arch) rests on rectangular blocks supported by the brick wall with neither vertical pilasters nor half columns, following the rational Neoclassical tenet that structural reality should be obvious. The wall supports the arch and the window lintels, with sunken bull's-eye terminations (projecting beyond the opening), a hallmark of Latrobe that was quickly adopted by local builders.
The vestibule is an exquisitely proportioned and spatially sophisticated entrance on a deceptively small scale. It is divided into three sections—a rectangle, a square, and a semicircle—by a barrel vault, a shallow dome, and a half dome in its vaulted ceiling. Latrobe planned this subtle spatial sequence to divide circulation between the public and private areas of the house. The main staircase, which rises directly to the primary living quarters on the second story, is on the main axis and contained in a separate hall behind the curved doors that terminate the vestibule. A south door in the vestibule, to which one is subtly directed by the dome, opens to a suite of rooms from which Decatur conducted business. Latrobe planned no corresponding door on the north, as the rooms facing H Street (the Decaturs' bedroom suite but planned by Latrobe to contain the kitchen) were to be accessible only from the back hall, but a door was added. To divide private spaces for family life from rooms where the public was invited, he created suites of rooms on the model of eighteenth-century French city mansions, a principle Thomas Jefferson had implemented at Monticello. The present arrangement of rooms on the second story, with the double parlor traversing the front of the house, dates from 1871, when the sliding doors between the two rooms were removed. The parquet floors in the main parlor date from this period. Although the second story is now decorated in the Victorian style, the sense of spatial flow is due to Latrobe's original planning. Sculptural ornament is very restrained; the house's quality is dependent on Latrobe's architectonic sense that the shape of space, rational and legible organization, and balanced proportional relationships define great architecture.
Writing Credits
If SAH Archipedia has been useful to you, please consider supporting it.
SAH Archipedia tells the story of the United States through its buildings, landscapes, and cities. This freely available resource empowers the public with authoritative knowledge that deepens their understanding and appreciation of the built environment. But the Society of Architectural Historians, which created SAH Archipedia with University of Virginia Press, needs your support to maintain the high-caliber research, writing, photography, cartography, editing, design, and programming that make SAH Archipedia a trusted online resource available to all who value the history of place, heritage tourism, and learning.









