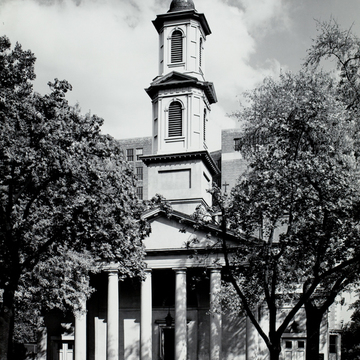Saint John's stood in its original form as a Greek cross church for only four years before the west transept arm was lengthened in 1820, turning it into a Latin cross. Although plans for enlarging the church were solicited from Charles Bulfinch, then architect of the Capitol, it was George Bomford, chief of the Army Ordnance Department, who directed the alterations, allegedly following Latrobe's own plan for its extension by extending the west transept arm and fronting it with a Roman Doric portico. Contrary to Latrobe's plan, a 40-foot triple-tiered steeple by an unknown designer was erected above the west transept in 1822, creating the exterior form essentially as it exists today.
A substantial eight-windowed cupola atop a shallow dome was part of Latrobe's original design, as were a clere-story light and large semicircular lunettes on the then three unaltered facades. Latrobe's drawings show lunettes with such intricate iron tracery patterns that they might be interpreted as a classicized rendition of Gothic windows. Windows on two stories of the short walls of each arm provided additional light. Hence, the small church built originally with eighty-six pews (number 28, selected by President Madison, is still reserved for the chief executive) was flooded with clear light. Subsequent alterations changed the plan and spatial sense as well as this abundant lighting.
Originally there were two entrances, the liturgically mandated west door facing 16th Street and a secondary one facing Lafayette Square and the White House on the south (closed off in 1836). Latrobe's furnishings were organized in a complex series of interlocking circles. He circumscribed a circular aisle within the Greek cross. Box pews were to be located in the arms, within two semicircles in the circular central aisle, and on a gallery on the second level. The wine-glass pulpit sat on a iron rail (so that it could be moved) within a circle that projected into the circle of pews under the dome. The gallery was carried by twelve columns. In 1842 they were replaced by more slender ones when a wooden floor was built on top of the original bricks. At the same time the box pews were replaced by low-backed rows of pews. These alterations may have been undertaken by Latrobe's pupil, Robert Mills.
On Latrobe's original exterior, stuccoed brick walls were broken only by the recessed doors (or blind arches) with their lunettes and by plain window frames. Horizontal lines were established by a simple water table, belt course, and entablature. His interiors were equally free of extraneous ornamentation.
Suggestions for enlarging the church by rebuilding it in a Victorian style were made by Montgomery Meigs in 1867 and T. S. Cheville in 1874. James Renwick, Jr.'s, plan was actually carried out in 1883. The original east end wall was replaced by marble Ionic columns carrying a shallow arch, as this end was lengthened and a Palladian window over the altar was added. One- and two-story appendages on the north and south provided space for a robing room, study, furnace room, and other necessities. Larger windows were cut for the installation of stained glass portraying the life of Christ and images from the Apocalypse designed by N. H. Eggleston of New York and made by Veuve Lorin, curator of glass at Chartres Cathedral. The interior was painted with colorful stenciled designs, and exterior sculptural elements, such as the columns and new window frames, were painted a dark color in contrast to the lighter walls.
In 1919, the firm of McKim, Mead and White was engaged to renovate Saint John's. On the exterior the architects added four buttresses to the north and south topped with Renaissance-derived volutes, and they enclosed the 16th Street vestibule, which they paneled in a Colonial Revival style. On the interior, they replaced the plaster Ionic capitals of the chancel screen with marble and lined the chancel with gray Siena marble. The Victorian stenciling was covered with off-white paint. Today Latrobe's proportional refinements, purity of unbroken wall surfaces, and interplay of interior circles clearly lit by semicircles are marred but still discernible to the discriminating eye.














