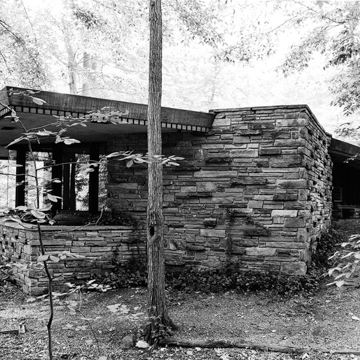You are here
Laurel (Dudley W. Spencer House)
Delaware has few buildings by internationally famous architects. One of Wright's later designs, this small Usonian home was commissioned in 1954. Spencer built it himself over several years, and it was unfinished when Wright died in 1959. He made some changes from Wright's original drawings, for example, strengthening the concrete-pad foundation and moving the house uphill, away from the floodplain of Shellpot Creek, which it faces across a series of terraces on a forested site in Bringhurst Woods. The house turns a solid, though clerestory-lit, fieldstone wall to Shipley Road but opens up with expanses of glass on the curving, woodland side. The form is the “solar hemicycle” Wright sometimes used, the whole copying the Wilbur Pearce House, Bradbury, California (1950). Inside is Wright's trademark central hearth and built-in furniture designed by the architect himself. The stone came from Avondale, Pennsylvania, and Cumberland Ridge, Tennessee (where Wright had built a Usonian house of this type of stone in 1950). The woodwork is Honduras mahogany, and steel supports the cantilevered roof. The carport was added later. Half a century after it was commissioned, Laurel is one of the very last Wright homes still occupied by the original client.
Writing Credits
If SAH Archipedia has been useful to you, please consider supporting it.
SAH Archipedia tells the story of the United States through its buildings, landscapes, and cities. This freely available resource empowers the public with authoritative knowledge that deepens their understanding and appreciation of the built environment. But the Society of Architectural Historians, which created SAH Archipedia with University of Virginia Press, needs your support to maintain the high-caliber research, writing, photography, cartography, editing, design, and programming that make SAH Archipedia a trusted online resource available to all who value the history of place, heritage tourism, and learning.


