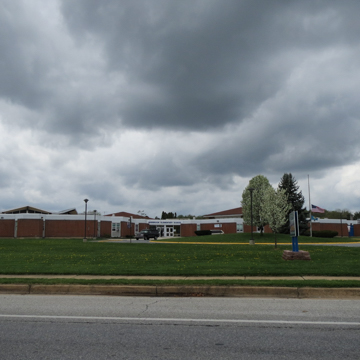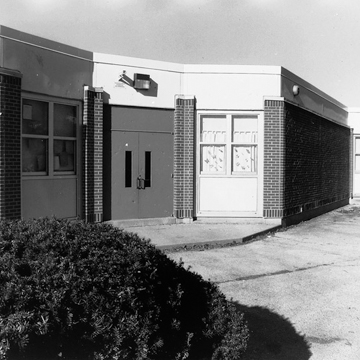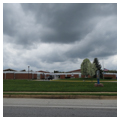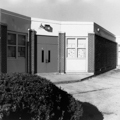Six schools approved in the district in 1965 incorporated innovative educational concepts: clusters, pods, centrums, and carrels. Marbrook was the first completed. In a break from the rectilinear school designs of the 1950s, the facility consisted of three hexagonal, red brick and concrete wings (or pods), two containing classrooms and one an openair gymnasium. Wedge-shaped classrooms were clustered around a centrum, or communal teaching space, with study carrels lining its walls. Several schools in the state following this now-discredited educational model have lately been demolished.
You are here
Marbrook Elementary School
1965–1966, Dollar, Bonner, Blake and Manning. 2101 Centerville Rd., north of Kirkwood Hwy. (DE 2)
If SAH Archipedia has been useful to you, please consider supporting it.
SAH Archipedia tells the story of the United States through its buildings, landscapes, and cities. This freely available resource empowers the public with authoritative knowledge that deepens their understanding and appreciation of the built environment. But the Society of Architectural Historians, which created SAH Archipedia with University of Virginia Press, needs your support to maintain the high-caliber research, writing, photography, cartography, editing, design, and programming that make SAH Archipedia a trusted online resource available to all who value the history of place, heritage tourism, and learning.
























