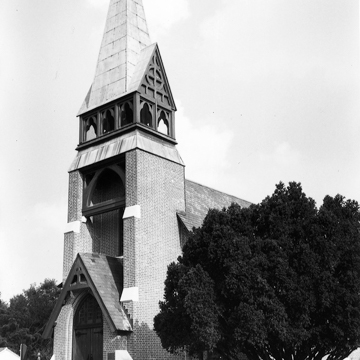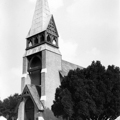A frame church (1804–1806) preceded this brick building on the site. The Gothic Revival interior and front that one sees today were added in the 1880s to the virtually unadorned structure of the 1840s under the supervision of a former rector, Reverend John Linn McKim. He was an uncle of Charles Follen McKim, partner in the famous New York City architectural firm of McKim, Mead and White, and so the project is frequently attributed to Charles McKim. Scholars of McKim, Mead and White make no mention of any Delaware commissions, but the heavy Stick Style of the St. Paul's alterations seems somewhat similar to the firm's contemporary work. Reverend McKim himself, however, had ably overseen the Gothic Revival transformation of Christ Church, Milford, when Charles Follen McKim was still a teenager, and his son, Reverend J. Leighton McKim, was likewise a talented church designer, as at St. Stephen's, Harrington (1875–1876). The tower is unusual: buttressed brick walls rise on either side of the gabled entrance porch and support a complex, openwork wooden structure beneath the steeple. The interior is famous for its stained glass. The parish house (1940) was rebuilt in 1989–1990 after destruction by fire.
You are here
St. Paul's Episcopal Church
If SAH Archipedia has been useful to you, please consider supporting it.
SAH Archipedia tells the story of the United States through its buildings, landscapes, and cities. This freely available resource empowers the public with authoritative knowledge that deepens their understanding and appreciation of the built environment. But the Society of Architectural Historians, which created SAH Archipedia with University of Virginia Press, needs your support to maintain the high-caliber research, writing, photography, cartography, editing, design, and programming that make SAH Archipedia a trusted online resource available to all who value the history of place, heritage tourism, and learning.


















