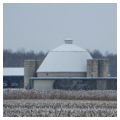The eighteenth-century house Cherbourg was demolished in 1953, its woodwork used in restoring Dickinson Mansion (KT25). This was a major twentieth-century dairy farm, and the surviving agricultural complex is unusually varied and complete, with some rare types. Its centerpiece is the Round Barn, unique in Delaware, with poured concrete walls seventy-two feet in diameter. Harry McDaniel built it during his ownership of the farm in 1910–1935. The barn's immense frame loft dispensed grain to the cattle below. The round plan maximized floor space and made cleaning convenient. Despite its size, the roof was supported only by rafters and plates, without cross bracing or collars. (As an index of the rarity of the circular barn, all of Maryland's Eastern Shore has but one example.) Four silos are attached, as are a milking parlor and hipped-roof milkhouse with ventilator. A granary, a rock-faced concrete milkhouse, and dairy barn stand nearby. The Round Barn's roof collapsed in a storm in August 1999, but it has been rebuilt in as similar a form as modern building codes allow.
You are here
Cherbourg Round Barn
If SAH Archipedia has been useful to you, please consider supporting it.
SAH Archipedia tells the story of the United States through its buildings, landscapes, and cities. This freely available resource empowers the public with authoritative knowledge that deepens their understanding and appreciation of the built environment. But the Society of Architectural Historians, which created SAH Archipedia with University of Virginia Press, needs your support to maintain the high-caliber research, writing, photography, cartography, editing, design, and programming that make SAH Archipedia a trusted online resource available to all who value the history of place, heritage tourism, and learning.






















