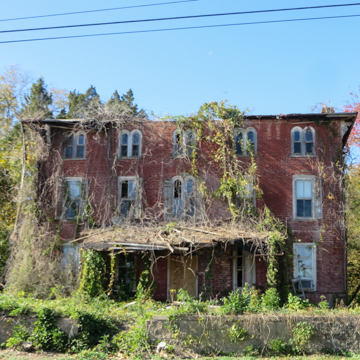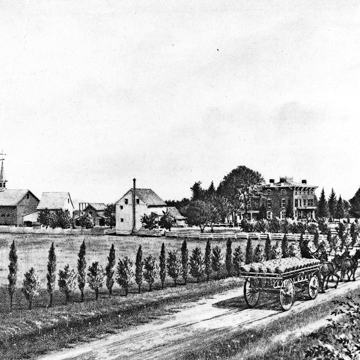Another fascinating Delaware “evolved” house (see KT15 and WS21), this brick colonial dwelling beside the highway turned Italianate after the Civil War and seems a strange fusion of styles and periods. The property belonged to the related Newell-Sipple-Reed families for centuries (1685–1912). The first section (a side-passage house consisting of the three bays at right) was built for Henry Newell in glazed-header Flemish bond. Jehu M. Reed's father moved in upon marrying in 1827, and three years later he planted a peach orchard—introducing, some have said, this fruit as a crop to the United States. The younger Reed took over in 1858, expanding the farm to 250 acres and making it highly profitable via scientific farming. He transformed the house by adding the two bays at left and an upper story, and running a wrought-iron porch across the front. The rooftop observatory was gone by the 1930s. The house is threatened with demolition.
You are here
Jehu M. Reed House
If SAH Archipedia has been useful to you, please consider supporting it.
SAH Archipedia tells the story of the United States through its buildings, landscapes, and cities. This freely available resource empowers the public with authoritative knowledge that deepens their understanding and appreciation of the built environment. But the Society of Architectural Historians, which created SAH Archipedia with University of Virginia Press, needs your support to maintain the high-caliber research, writing, photography, cartography, editing, design, and programming that make SAH Archipedia a trusted online resource available to all who value the history of place, heritage tourism, and learning.







