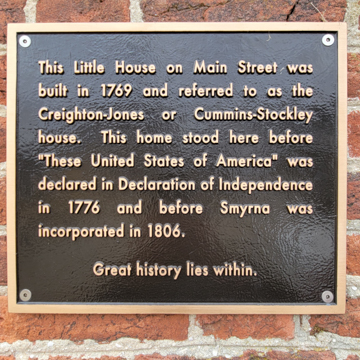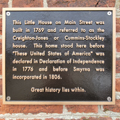The lowering of the street has made this 18 × 26–foot brick town house stand unusually high off the sidewalk. As often in the late eighteenth century, “stone” lintels were cut from one piece of wood, with joints carved in and a keystone nailed at center. Certain details are especially interesting: the nicely shaped wooden bedmold (a classical molding supporting a cornice) is much shorter than the cornice above it, and the big stringcourse is fully five bricks high. The long-neglected building was owned by Duck Creek Historical Society until bought by a private individual c. 1980 to restore it. He spent a year cleaning out pigeon and bat droppings. Today it again stands empty.
You are here
Cummins Stockley House
If SAH Archipedia has been useful to you, please consider supporting it.
SAH Archipedia tells the story of the United States through its buildings, landscapes, and cities. This freely available resource empowers the public with authoritative knowledge that deepens their understanding and appreciation of the built environment. But the Society of Architectural Historians, which created SAH Archipedia with University of Virginia Press, needs your support to maintain the high-caliber research, writing, photography, cartography, editing, design, and programming that make SAH Archipedia a trusted online resource available to all who value the history of place, heritage tourism, and learning.














