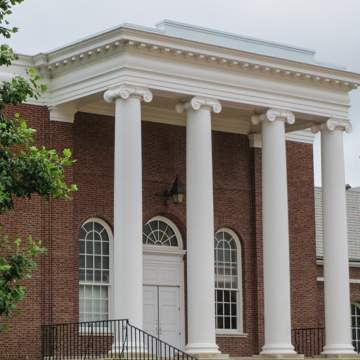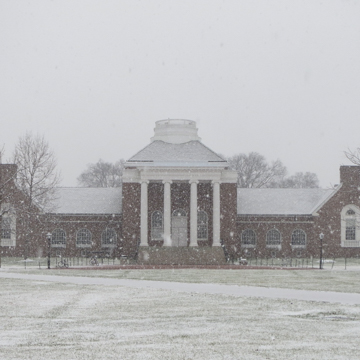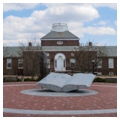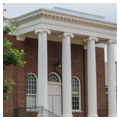The university needed a library, for which President Walter Hullihen and Newark citizen Everett C. Johnson pushed, envisioning a dual use as the statewide memorial to those killed in World War I. Porticos on each main facade were expressive of the building's double role in serving both the men's and women's campuses. Renderings of 1919 show that the porticos were to have had six columns, not four as finally built, and there was to have been a cupola atop; these first Klauder plans were rejected by trustee H. Rodney Sharp, who desired a building “of a more intimate and Delawarean character.” Budgetary constraints, too, favored simplification. The central block as redesigned in 1923, with its tall profile, was apparently derived from the Indiana War Memorial, Indianapolis, by Frank B. Walker and Harry E. Weeks, who won a nationwide competition that year. The Indianapolis design was based, in turn, on the ancient Mausoleum of Halicarnassus (351 BC) in Turkey.
In Memorial Hall's central room is the “Book of Memory” with 270 names of war dead created by Everett C. Johnson's Press of Kells (NK13); the book's pages are turned daily. (Day and Klauder had installed a similar memorial room at Princeton University's Nassau Hall in 1919–1920.) Following a flood in the basement, Public Works Administration funds helped pay for an enlargement of the library, which included raising the flat roofs of the wings. In 1937, a year before his death, Klauder had called for connecting Memorial Hall to the buildings he had designed on either side (erected 1937–1940), and brick-arched curving screens were completed in 1940. They hearken back to the Johns Hopkins University, Baltimore, campus plan and ultimately to Independence Hall in Philadelphia. When the library vacated the building for larger premises in 1963, the collection was ten times larger than it had been in 1925. Two years later, the English department took over. A restoration in the 1990s altered much of the interior and re-created lost decorative medallions on the outside walls.









