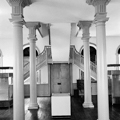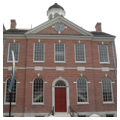Along with Philadelphia (1787–1789), Lancaster, Pennsylvania (1795–1798), and New Orleans (1795–1799), this is one of the oldest surviving town halls in the United States. By the 1790s, fast-growing Wilmington had a population of 3,000 and needed a new governmental facility. French immigrant Pierre Bauduy was long credited with the design, without much evidence. Documents point instead to major roles played by council members Brynberg and Way. A near-copy of Philadelphia's Congress Hall, the edifice cost $4,400 and hobbled the town's budget for years. Atop the brick, five-bay, Federal-style edifice with stone stringcourse, panels, and central pediment, a rooftop walkway looked to the river; a tall cupola made the building the most prominent in town for half a century. Quaker miller Joseph Tatnall donated the English-made clock and bells. Inside the building, the spacious main room occupied 2,000 square feet with four central Doric columns with their own entablatures supporting a ceiling seventeen feet high. This room saw elections, town meetings, and trials, as well as a popular ventriloquist (1817), a steam locomotive that visitors could ride (1831), and Henry Clay briefly lying in state (1852). The three upstairs chambers included the Long Room at rear, a meeting place for the town council and rented out to every kind of organization. The Marquis de Lafayette was hosted here in 1824. Outside the Town Hall, a garden of lombardy poplars and elms added a touch of civic gentility. Wrongdoers feared the place, as the cells under the building's rear bow were infamously unheated (until 1845).
The Town Hall was Victorianized and given a taller cupola in 1875. Abandoned in 1916, the building's future was uncertain, and within a year it bore signs, “Subscribe Here to Save the Old Town Hall,” “The Center of the Patriotic and Civic Life of Wilmington for Nearly One Hundred and Twenty-Five Years.” With the help of Pierre S. du Pont, the Historical Society of Delaware bought it in 1917, and a decade later it was restored to its original appearance (based on an old photograph) to serve as the Society's headquarters. Philadelphia architect Seeler was an appropriate choice; a former employee of Frank Miles Day, he had worked with Charles A. Ziegler on the restoration of Congress Hall in 1911, which Day had advocated. A document room was later added (1938, Massena and du Pont), and there have been several renovations.
















