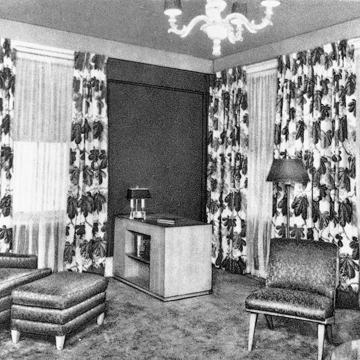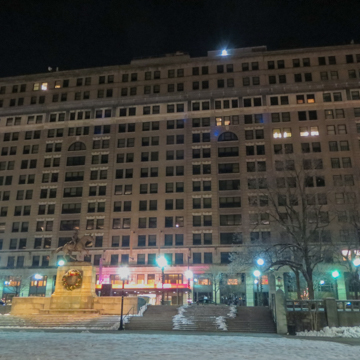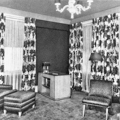Pierre S. du Pont oversaw the reorganization of the family company in 1904, called by historians Alfred Chandler and Stephen Salsbury (1971) a “revolution in administrative control … capped by the construction of an office building to house the many new executives, managers, and their staffs.” The pragmatic Pierre wanted to call it the Wilmington Trust Building, to advertise the company's new banking venture, but cousin Alfred I., always sentimental about family history, insisted on “du Pont de Nemours.” The massive DuPont “home office,” a gray and restrained Beaux-Arts box, appears virtually seamless, but was erected in six sections over a period of more than a generation, starting at the south corner and moving generally counterclockwise. Construction of the first, twelve-story section was recorded in a series of more than thirty photographs, beginning with demolition of the nineteenth-century buildings on the site. Indiana limestone faced the first four floors. The sections to the north were built during World War I, when the company expanded rapidly and profits skyrocketed, from net earnings of $5.3 million in 1913 to $82.1 million in 1916.
By the time the last section on the west was planned, architectural modernism had arrived, and this part of the building is stylistically distinct from the older ones. The steel skeleton was fabricated using a new technology, welding instead of riveting, sparing office workers the noise of rivet guns. So unfamiliar was welding, a sign was posted, “DANGER TO EYES. Do not look at electric welding.” The ninth floor of this last section contained the new Board of Director's Room (1931, Raymond M. Hood) with a huge oval table, portraits of former company presidents, and walls paneled in a stylized Adamesque manner. Above the building's cornice, two attic stories were added in Moderne style (1937, Hubert Sheldon Stees), by which time the edifice housed 3,300 employees. After World War II came various mutilations: the ornate copper cornice on big scrolls gave way to a minimalist aluminum one in 1950, and, in 1955–1957, stone balconies on the hotel facade were stripped off as a safety precaution. The interiors, too, have seen many changes, including a remodeling of the Market Street Lobby and Corridor (c. 1948, George E. Pope and Albert Kruse).
Completely enveloped within the DuPont Building is the long-running DuPont Theatre (Playhouse Theater) of 1913. Designed by New York City architect Charles A. Rich, the Playhouse was built in just 150 working days. Its exterior brick walls were unadorned, as it was to be hidden as the larger edifice grew around it. Its fireproof construction was of reinforced concrete, including the roof slab and the massive, eighty-five-foot girders (at the time, the third largest ever fabricated). It was built by William Eckhart of New York City, with J. A. Bader and Company, Wilmington contractors. The Playhouse was funded by leading citizens Robert Carpenter, Pierre S. du Pont, and John J. Raskob, and it opened in a gala event. It was a 1,200-seat facility, the stage larger than all but three in Manhattan. Motion pictures were shown within a month of its opening—and they were talkies, thanks to the innovative magnaphone device invented by Wilmingtonian George R. Webb.
Also incorporated within the DuPont Building is Hotel du Pont (1911–1912, 1917–1918, Frederick Godley, J. André Fouilhoux, and Joel Barber, with Raymond M. Hood; 1937 enlarged; 1955–1958 and later, alterations, Edward C. May Jr.). The placing of a hotel within a corporate headquarters complex is said to be unique to this institution. Pierre S. du Pont made the hotel his special project and maintained an apartment here for Delaware voting purposes (he actually lived at Longwood, Pennsylvania). The hotel interiors were kept secret during construction in order to surprise the public. Materials were sumptuous and varied: Italian marble, Caen stone, mosaic, terrazzo, scagliola columns, oak paneling. Framed Howard Pyle paintings decorated the walls. The hotel was said to have cost more, per room, than any other in the world. When it was doubled in size within a decade, the entrance door was moved five bays west and the spectacular original lobby became a soda shop (cut up in 1955). Little survives of the interiors created in 1912, except a section of mosaic floor.
The lobby of 1918 is presumably by Hood, as is certainly the adjoining Ballroom Suite. Huge walnut doors set in a rose marble frame open into a spectacular, travertine-walled stairhall. This leads up to the Colonial-style du Barry Room and down to the dazzling Gold Ballroom, opened in October 1918. In a French eighteenth-century style, it measures 88 × 49 feet, with a twenty-nine-foot-high ceiling; 250 couples could dance comfortably. Sgraffito decoration by New York designer Duncan Smith was carried out by thirty Italian artisans working for a year, scratching through three layers of colored plaster. The theme is Muses and dancing girls. “The beautiful women of history” were portrayed in twenty medallions in the spandrels, by Violet Terwilliger. Four cartouches over the doors in the corners, depicting amorous themes, were by Hood himself, executed by a builder of architectural models, M. R. Giusti, who also created decorative plaster ceilings and other elements throughout the hotel's public rooms. Scene of countless weddings and high school proms as well as the annual DuPont stockholders' meeting, the room was renovated in 1966 by William Moeckel.
The Ballroom Suite is a key surviving example of the early work of Hood, an architect later renowned for his role in the establishment of Art Deco skyscrapers of the 1920s, culminating in Rockefeller Center. Hood apparently credited the DuPont project with giving him his start. He made a sketch, published in Architecture (March 1931), showing a scheme for rebuilding the center section of the Rodney Square facade as a ziggurat-form skyscraper.
The hotel boasted several sumptuous dining rooms. The Green Room featured oak paneling rising two-and-one-half stories high, and six Spanish-made chandeliers each weighing 2,500 pounds. On the eleventh floor was a private dining room, the Georgian Room (1936–1937, G. Morris Whiteside II). The Brandywine Room opened in 1941. It has subsequently been redesigned, but originally it was the work of Godley and interior decorator Barber, both of New York City. Big mahogany doors came from a mansion on Fifth Avenue, Manhattan. Paneling was American walnut, and the pillars were covered in DuPont's Fabrikoid, an imitation leather. Over the years, the hotel has been a showplace for many DuPont materials, as in the Nylon Suite (1948, Joanne Seybold).


























