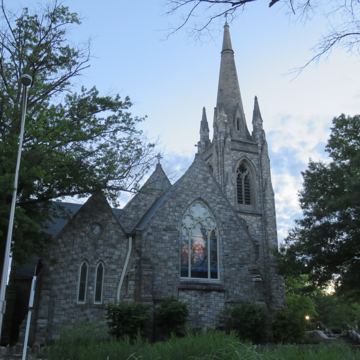Trinity claims descent from the Old Swedes (WL3) congregation of 1638. An in-law and favorite architect for the du Pont family, the Philadelphian Chandler designed the Gothic Revival church of rockfaced Avondale, Pennsylvania, quartzite stone. The expenditure was insufficient for a spire, which came decades later. The interior has a dramatic, oak hammerbeam ceiling with angels. Originally, walls were painted terra-cotta color and lit by gas jets. A later era brought the involvement of Philadelphia architect Day, who had produced two homes for Wilmingtonian Henry B. Thompson, the congregant who commissioned him for Trinity in 1909. A trustee of Princeton University, Thompson had also arranged for Day to design the Freshman Dormitories there (1908–1913). In his presentation drawing, the new buildings for Trinity are similar in fenestration and other details to Princeton, though less so as actually built. As Day scholar Patricia Keebler notes (1980), “the interior furnishings use the same Perpendicular Gothic motifs as the Princeton dining halls, planned in 1913.” In 1911–1913, Day designed Caen stone additions to the church interior: altar, reredos, sedilia, Bishop's throne with paneled wings, and communion rail—plus sanctuary wainscoting and oak choir stalls. As at the Cathedral Church of St. John (WL54), Edward Maene did the sumptuous Gothic Revival carving, although Philadelphia stone masons B. Ridgway and Son advertised themselves in 1913 with a photograph of the intricate throne.
Trinity retains much of its early interior, including the font (1872, from the predecessor church downtown) and brass lectern (1892). Stained glass by Tiffany Studios (1890s) abounds. Two lancets in the left aisle, at the transept, are by Charles J. Boston (1928); the big, pale window at the back of the nave is by American Decorative Glass Company (1911); lancets in the chapel of the 1950s are by Wilbur Herbert Burnham of Boston. Near the main nave door to outside is a brilliantly colorful window imported as part of the Senator Willard Saulsbury bequest of English glass to four Delaware churches (1929, James H. Hogan), which includes a scene of the Swedish landing; it incorporates expensive ruby glass made with gold. Beside that door are two new windows by a Philadelphia artist depicting contemporary urban themes (2002, Joseph Beyer). The residential neighborhood adjacent to the church, known as Trinity Vicinity, was named a historic overlay zoning district in 2003 and is undergoing homesteading and gentrification, a process that began with DuPont lawyer (and eventual city mayor) Dan Frawley's purchase of a house for $1 in 1973.















