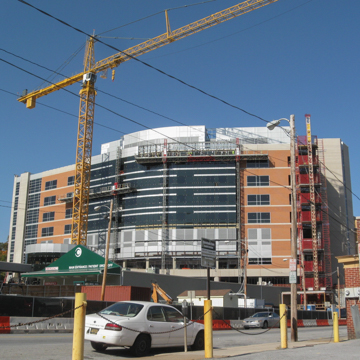You are here
Wilmington Hospital (Delaware Hospital)
In the 1940s, the busy downtown hospital was mostly razed and rebuilt at far greater scale in Art Deco style. The reinforced concrete frame was covered with brick facing shaded progressively lighter from base to coping, a coloristic touch popular at the time in New York City, but unknown in Delaware. Interior innovations included an unprecedented use of sound-deadening material, lights instead of loudspeakers or bells to send calls, and operating rooms with year-round air conditioning and blue tile walls to ease eyestrain. Less progressive was the racial segregation of the facility by wards, a system abolished gradually in the mid-1950s. The entrance lobby, now remodeled, retains some Art Deco touches. Green marble pilasters and muted, green-and-blue terrazzo floors form a cool contrast to the warmth of the exterior walls, which suggest a Navajo rug in their patterned brick-work of yellows and reds, along with limestone trim, white paint, and green marble panels. A side entrance for nurses has a polychrome terracotta relief over the door. The suggestions of handicraft that add interest and variety to this bulky building would soon be abandoned with the coming of post–World War II modernism.
Writing Credits
If SAH Archipedia has been useful to you, please consider supporting it.
SAH Archipedia tells the story of the United States through its buildings, landscapes, and cities. This freely available resource empowers the public with authoritative knowledge that deepens their understanding and appreciation of the built environment. But the Society of Architectural Historians, which created SAH Archipedia with University of Virginia Press, needs your support to maintain the high-caliber research, writing, photography, cartography, editing, design, and programming that make SAH Archipedia a trusted online resource available to all who value the history of place, heritage tourism, and learning.


