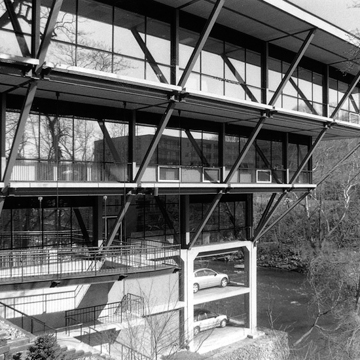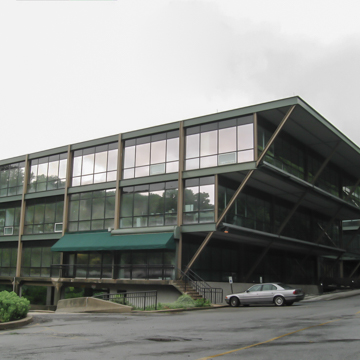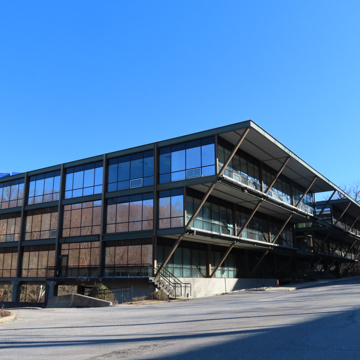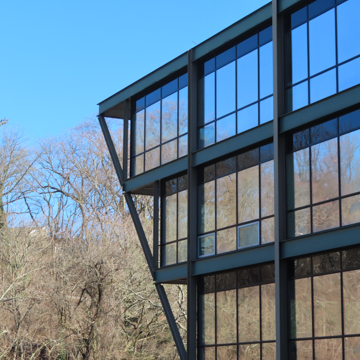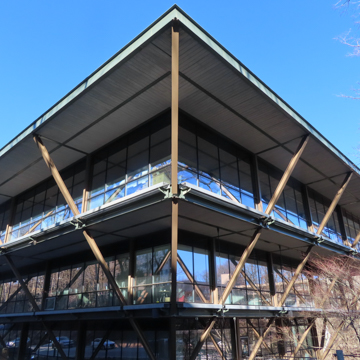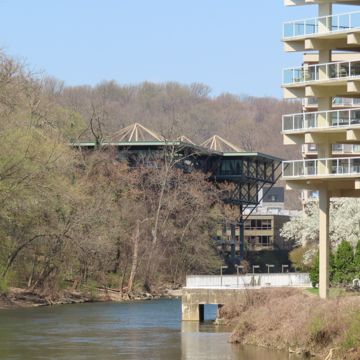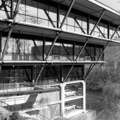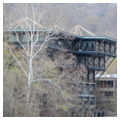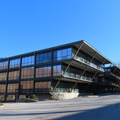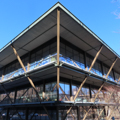This 60,000-square-foot office building by the son of the architects Victorine and Samuel Homsey employs exposed I-beams and mirrored glass to express structure directly. The steel beams supporting the floors are painted green. Vertical posts, more slender and rising the full height of the building, are painted brown, as are the diagonals that brace the cantilevered floors. Most slender of all are the mullions, painted black. The whole frame forms an open cage, a dramatic complement to the scenic riverbank site.
You are here
Three Mill Road
If SAH Archipedia has been useful to you, please consider supporting it.
SAH Archipedia tells the story of the United States through its buildings, landscapes, and cities. This freely available resource empowers the public with authoritative knowledge that deepens their understanding and appreciation of the built environment. But the Society of Architectural Historians, which created SAH Archipedia with University of Virginia Press, needs your support to maintain the high-caliber research, writing, photography, cartography, editing, design, and programming that make SAH Archipedia a trusted online resource available to all who value the history of place, heritage tourism, and learning.















