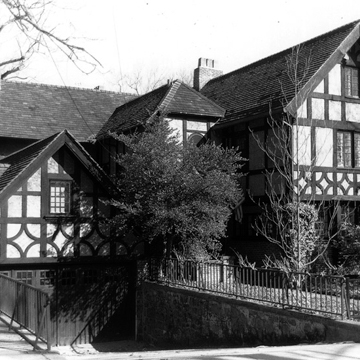When William P. Bancroft helped establish Rockford Park (see Kentmere Parkway and Rockford Park on p. 140), he had his Woodlawn Company purchase adjacent land for deed-restricted development. To some, the site seemed inconveniently remote, but, in fact, an electric trolley ran nearby; the park was adjacent; and one could enjoy “a high elevation, excellent water, sewers, gas, electric light and telephone service.” As an affluent and daring group of young “progressive folk” shook off “the spell of Wilmington's [architectural] conservatism,” they commissioned homes from Philadelphia architects in Colonial Revival, Tudor Revival, and Arts and Crafts styles, as described in a Boston magazine, Indoors and Out (October 1905). The first house was the outstanding, half-timbered Stirling H. Thomas House at 2501 Willard (c. 1901; addition c. 1916, DeArmond, Ashmead and Bickley). Local building codes mandated its brick first floor; the omission of a veranda and dormers, features still popular at the time, was considered innovative. The next resident of the neighborhood was Bancroft and Sons engineer (and newlywed) Daniel Moore Bates, who built at 1903 Greenhill Avenue a Colonial Revival farmhouse of brick covered with “vigorous roughcast” (c. 1902, Frank Miles Day and Brother). Young lawyer Christopher Ward visited him and liked the area; he bought a big lot at 8 Red Oak Road and erected a low, brick Colonial Revival, which included a large library and rooms for two servants (1904–1905, Charles Barton Keen). Keen simultaneously designed the Thomas F. Bayard House at 9 Red Oak Road (featured in Brickbuilder, February 1908), deriving it from the Maryland house, Mount Clare (1757–1760); its projecting front porch has been removed. An old farmhouse was remodeled as the Colonial Revival “Little White House” at 2425 Delaware Avenue. Bancroft, Ward said, “foresaw a lot of cheap little houses only” at his Rockford Park development and was surprised at the expensive ones that went up. For a time, the settlement remained isolated; Ward recalled (1973), “We lived as a sort of separate community, much at each other's houses in the winter, sitting out on porches in the warmer weather.” Envious locals called the upscale place “Snobtown.”
You are here
Willard Street Vicinity Houses
If SAH Archipedia has been useful to you, please consider supporting it.
SAH Archipedia tells the story of the United States through its buildings, landscapes, and cities. This freely available resource empowers the public with authoritative knowledge that deepens their understanding and appreciation of the built environment. But the Society of Architectural Historians, which created SAH Archipedia with University of Virginia Press, needs your support to maintain the high-caliber research, writing, photography, cartography, editing, design, and programming that make SAH Archipedia a trusted online resource available to all who value the history of place, heritage tourism, and learning.















