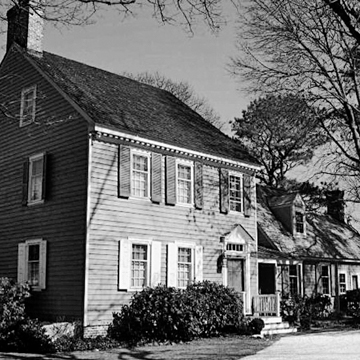This many-sectioned frame dwelling in big house, little house, colonnade, and kitchen arrangement has been assembled from various old Laurel structures moved to this location by its owners, Ned and Norma Jean Fowler. The main block (c. 1770) was home to Robert Houston, builder of Christ Church (WS23), and has finely detailed features inside and out, including original beaded siding, modillion cornice, and elaborate parlor woodwork. The present kitchen was formerly the one-room Lowe House (c. 1800), discussed by Gabrielle Lanier and Bernard Herman (1997) as “the simplest form of hall dwelling [with] a single door, opening directly into the heated living space.” It is one of the few fully paneled rooms in Sussex County.
You are here
Fowler House
If SAH Archipedia has been useful to you, please consider supporting it.
SAH Archipedia tells the story of the United States through its buildings, landscapes, and cities. This freely available resource empowers the public with authoritative knowledge that deepens their understanding and appreciation of the built environment. But the Society of Architectural Historians, which created SAH Archipedia with University of Virginia Press, needs your support to maintain the high-caliber research, writing, photography, cartography, editing, design, and programming that make SAH Archipedia a trusted online resource available to all who value the history of place, heritage tourism, and learning.





