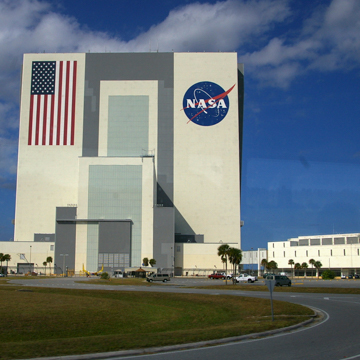Every person who has ever walked on the moon embarked on the extraplanetary journey from the John F. Kennedy Space Center. Often called Cape Canaveral, after its location on the east coast of Florida (and because the facility at one point incorporated the existing Cape Canaveral Air Force Station), the Kennedy Space Center was the launch site for the National Aeronautics and Space Administration’s (NASA) most famous missions, including Project Apollo and the Space Shuttle program. The facility is also known as Launch Complex 39 (LC-39), and is actually located on Merritt Island, just south of Cape Canaveral.
The Vehicle Assembly Building was built to house the Apollo missions’ Saturn V rockets during the three-month-long process in which the rocket’s components were connected to each other and mounted on a Mobile Launch Platform and crawler-transporter. Essentially an enormous hangar, the building has four bays, each of which can accommodate a complete Saturn V rocket. At 525 feet tall and with a floor area of three acres, the Vehicle Assembly Building is the tallest structure of its type in the world. It is one of eleven facilities at the Kennedy Space Center listed individually on the National Register of Historic Places.
Charles Luckman designed the master plan for the Kennedy Space Center. A Kansas City native, Luckman is best known for two projects in New York City with vastly contrasting critical fortunes. As president of Lever Brothers, Luckman commissioned Gordon Bunshaft of Skidmore, Owings and Merrill to design the elegant and archetypal Lever House. Yet after returning to architectural practice (in partnership with William Pereira in Los Angeles), Luckman designed the tepid Madison Square Garden Center, which replaced the much-beloved Pennsylvania Station.
Planning for the Vehicle Assembly Building began in early 1962, and was entrusted to a new consortium whose name, URSAM, was an acronym combining the first letters of its four constituent firms: architect Max Urbahn; structural engineers Roberts and Schaefer; civil and MEP engineers Seelye, Stevenson, Value and Knecht; and structural engineers Moran, Proctor, Mueser and Rutledge. Architect Max Urbahn and engineer Anton Tedesko (of Roberts and Schaefer) led the vast team of specialists. Both had extensive experience with aerospace facilities. Urbahn had collaborated with Seelye, Stevenson, Value and Knecht on the construction of the Presque Isle missile site, and Moran, Proctor, Mueser and Rutledge added extensive experience with the design of structural foundations for large projects in Florida.
Early schemes envisioned the building being constructed over canals so that barges could transport the assembled space vehicles to their launching pads. This idea was rejected because of concerns about elevated humidity in the structure. Instead, planners decided to employ enormous crawlers to carry the mobile launch platforms to the fixed launch pads positioned close to the ocean’s edge. Other technical issues included the design of a steel structure and cladding system that could resist hurricane-strength winds (and the vibrations associated with rocket launches) acting on the building’s vast walls; the air conditioning requirements of a building whose volume is so large that rain clouds form under the roof on humid days; and the construction of four telescoping garage doors of unprecedented and unmatched size.
URSAM submitted the final construction documents to NASA in September 1963, after work had already begun on the foundations. The steel frame structure was topped out in March 1965. It was during construction that the building’s original name, Vertical Assembly Building, was changed to its current one, which NASA felt was more appropriate for the kinds of space vehicles imagined for future missions. The building was operational by March 1966, and was inaugurated on May 25, the fifth anniversary of President Kennedy’s speech proclaiming that, “this nation should commit itself to achieving the goal, before this decade is out, of landing a man on the moon and returning him safely to the earth.”
After the Apollo program was discontinued in 1972, the Vehicle Assembly Building was used to assemble Saturn V and Saturn IB rockets for the Skylab (1973) and Apollo-Soyuz (1975) missions. The building then served the Space Shuttle program for over thirty years, starting with the test fitting of Enterprise in 1979 and the inaugural launch of Columbia in 1981. The shuttle fleet was retired in 2011, and the Kennedy Space Center is currently used to support NASA’s Orion program, which seeks to send humans to Mars, and the privately financed SpaceX venture.
References
Lipartito, Kenneth, and Orville R. Butler. A History of the Kennedy Space Center. Gainesville: University Press of Florida, 2007.
Reynolds, David W. Kennedy Space Center: Gateway to Space. Richmond Hill, Ont: Firefly Books, 2006.
Benson, Charles D, and William B. Faherty. Gateway to the Moon: Building the Kennedy Space Center Launch Complex. Gainesville: University Press of Florida, 2001.






