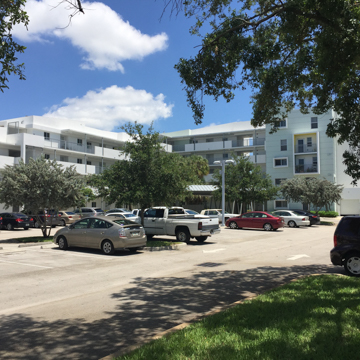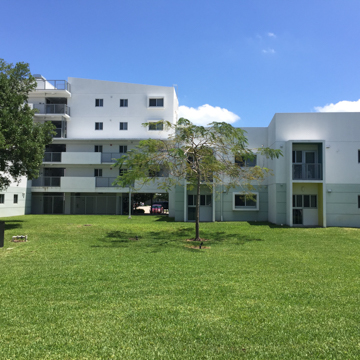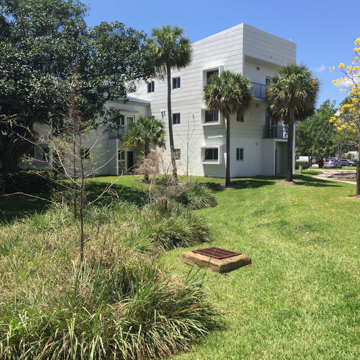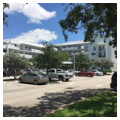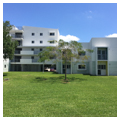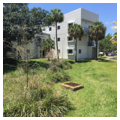In 2010, the Fort Lauderdale Housing Authority proposed replacing the Dr. Kennedy Homes, a low-income housing project built in 1941. The proposal, however, was criticized by the community for not considering the historic value of the complex, and also for not properly planning to guarantee that the residents would not be displaced. To address these concerns, the Housing Authority retained the local firm Glavovic Studio to redesign the site. The firm had completed several other civic projects in Broward County, including Arts Park at Young Circle and a branch of the Broward County Public Library. The Dr. Kennedy Homes embrace the tenets of tropical modernism—covered walkways, shaded windows, tree canopy, and cross ventilation—and Glavovic Studio mixes in some dashes of color and extruded bits of concrete for variety on the facades.
The principal and lead designer at Glavovic, Margi Nothard, was charged by the Housing Authority to treat the site as a park and design the housing as a supplement to a public space, thereby integrating it into the larger urban fabric. The final design features 132 units, the same number as the original buildings. A pair of five-story structures borders Broward Boulevard to the north, while two- and three-story structures recede to the height of the neighboring low-rise buildings. While Nothard could not break up the previous superblock site entirely, she was able to renovate existing buildings to create community spaces that relax the rigidity of the block. As a result, more than half the site was left unbuilt and ninety percent of the tree canopy was preserved. The previously flat ground plane was redesigned with winding paths, low hills, and grass swales. The swales act as basins for rainwater, keeping the site dry and reducing the amount of run-off.
The apartments in the low-rise buildings feature pin-wheel plans with single-loaded corridors for resident access, which open the units to cross-ventilation and sunlight from two directions. This move not only satisfied the Housing Authority’s concerns about the costs of year-round air conditioning, but it also earned the project a LEED Gold rating. The stucco-covered, concrete block–and-steel buildings were completed for $16 million.
Nearly every apartment also has a small, private outdoor space. Projecting elements, such as extended floor slabs and extruded window frames, serve to shade windows and balconies and create breezeway spaces that encourage community interaction. The location of the buildings on the site also eliminates the previous structures’ hidden corridors and closed stairs that provided opportunity for criminal activity. The new walkways and non-fenced site allows residents to see people coming and going from all angles, while the resident parking is now tucked safely behind the five-story buildings.
References
Nothard, Margi. “Kennedy Homes, Affordable Housing_A New Paradigm.” ACSA Annual Meeting, Florida Atlantic University, October 17, 2013.
Pearson, Clifford A. “Dr. Kennedy Homes: Sunshine State of Mind.” Architectural Record, October 2014.
Wells, David. “Glavovic Studio and Dr. Kennedy Homes.” Documentary. Moving Pictures Media, 2014.












