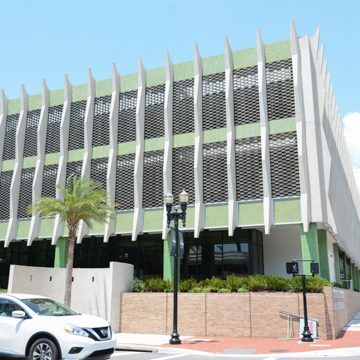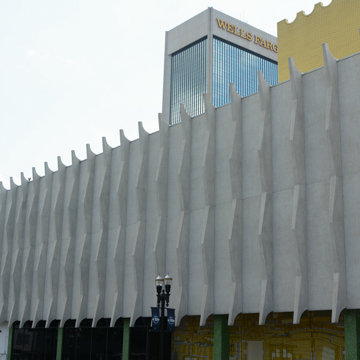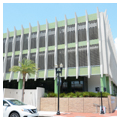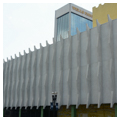You are here
Jesse Ball duPont Center
The former Haydon Burns Library in Jacksonville, though no longer used for its original purpose, remains a downtown landmark in a city that has offered public library services since 1878. Between 1902 and 1905, a new Carnegie-funded facility, designed by local architect Henry John Klutho, was constructed as the city’s primary library on the corner of Ocean and Adams streets (today it houses law offices). The library moved to its new location across the street in 1965. Named after a former mayor of Jacksonville and governor of Florida, the Haydon Burns Library represents a renewed commitment to municipal services in the postwar period, and is notable for its celebration of an integrated civic society during the height of the civil rights movement.
The library is a simple, three-story rectangular volume. The upper two stories are enclosed by concrete sunshades, aluminum screens, and glass mosaic panels, and seem to hover over the glazed ground floor. Because the site slopes slightly, the entire composition sits on a low plinth that provides regularity to the site and includes secluded gardens visible from the reading areas on the south (Forsyth Street) side of the building. The gardens extend to the roof, where the third-floor offices look out onto a planted courtyard that is open to the sky.
The two lower levels house circulation and reading areas, and are organized around a multistory grand hall. The second floor also has a 200-seat auditorium with an elegantly sculpted brick wall that helps temper the room’s acoustic qualities. The uppermost floor accommodates the library offices. The building’s concrete structural frame was designed to accommodate a fourth story (small stubs are visible atop the roof), and the two-way waffle slabs are left exposed throughout the public spaces. The vertical fins that shade the exterior are of precast concrete and support the aluminum sunscreens that produce an even, indirect light around the perimeter of the upper two stories.
The city hired local architect Taylor Hardwick to design the $3.7 million structure. Hardwick was a partner in the firm Hardwick and Lee, which he had founded with W. Mayberry Lee in 1952 (they practiced together until 1968). A Philadelphia native who trained at the University of Pennsylvania, Hardwick moved to Jacksonville in 1949. While working on the library between 1963 and 1965, Hardwick produced another major civic project in Jacksonville: the 14-acre Friendship Park along the St. Johns River, which included a landmark fountain.
Construction on the library began in 1964, and was completed the following November. The building’s favorable reception was due in part to its widespread integration of decorative arts, as many of the vertical surfaces in the building are richly decorated with glass or ceramic tile. Glass mosaic clads the exterior walls on the upper stories, while structural columns inside are wrapped in vibrant, multicolored ceramic tiles. Hardwick commissioned Jacksonville artist Ann Williams to create elaborate glazed brick murals for many of the public spaces within the building and in several key exterior areas.
The library remained in use until 2005, when its functions relocated to a much larger building by Robert A. M. Stern. Several redevelopment schemes were proposed over the subsequent eight years, but none were realized. In 2013, the Jessie Ball duPont Fund, a local charitable organization, purchased the structure and commissioned KBJ Architects to convert it into offices for non-profit organizations. The project was completed in 2015.
References
Hardwick, Taylor, and Jo Hardwick. Taylor Hardwick: 60 Years of Design. Jacksonville, FL: Taylor Hardwick, 2014.
Writing Credits
If SAH Archipedia has been useful to you, please consider supporting it.
SAH Archipedia tells the story of the United States through its buildings, landscapes, and cities. This freely available resource empowers the public with authoritative knowledge that deepens their understanding and appreciation of the built environment. But the Society of Architectural Historians, which created SAH Archipedia with University of Virginia Press, needs your support to maintain the high-caliber research, writing, photography, cartography, editing, design, and programming that make SAH Archipedia a trusted online resource available to all who value the history of place, heritage tourism, and learning.




