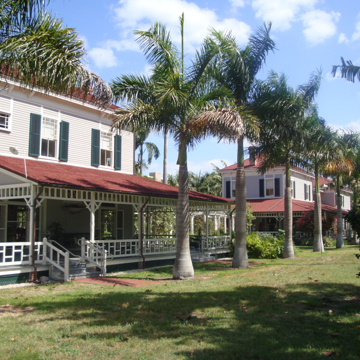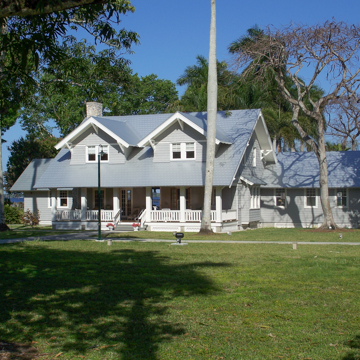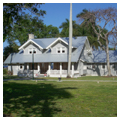In 1885, Thomas Edison and his fellow inventor and friend, Era T. Gilliland, purchased thirteen acres from Samuel Summerlin along the southeastern edge of the Caloosahatchee River in Fort Myers, a town with fewer than 500 people at that time. Edison hired Boston-based architect Alden Frink to draw up plans for a house and a laboratory. Instead of asking Frink to design both domestic structures, Edison had Frink’s drawings for the first house mirrored to create Gilliland’s residence, located a few yards to the south of Edison’s. The plans for two houses and the laboratory were sent to the Kennebec Framing Company in Fairfield, Maine, where the architect Phillip Nye created a kit-of-parts that was shipped to Fort Myers for rapid assembly. The wood-frame, two-story houses each featured large fireplaces, hipped roofs, generous porches, and detached facilities for kitchens and staff quarters. Edison had the two houses outfitted with light fixtures from his laboratory in Menlo Park, New Jersey, and purchased a generator to operate them. According to historian Michele Albion, Edison and Gilliland each spent about $12,000 on their respective houses and furnishings (equivalent to about $305,000 today). The Edison residence was first referred to as “Seminole Lodge” in 1902 and was later joined to the Gilliland house by a breezeway.
Edison laid out the riverside portion of the estate on something resembling a nine-square grid, which is still reflected in the plan today. Three blocks of the grid contained gardens with trees and bushes along the street. The next set of blocks to the west held, from south to north, the Gilliland house, the Edison residence, the laboratory housing the electric generator, and the original Summerlin house that had been moved to the edge of the property. On the three large blocks to the west along the river, Edison planned large lawns. In 1892, however, after a rift with Gilliland, the house was sold. The large area to the east of Riverside Avenue (now McGregor Boulevard) became a botanical garden planted by the Edisons.
When Henry Ford met Thomas Edison in 1896, Ford was a junior employee at the Detroit Edison Company, developing ideas for a gasoline-powered automobile engine and an assembly line to manufacture the Model T. Over the years, Edison and Ford grew friendly and traveled together with their families to Fort Myers and elsewhere. In 1916, when the two-story house, known as “The Mangoes,” came for sale on the property just to the south of the Edison residence, Henry Ford purchased it. The Craftsman bungalow was built in 1911 by its previous owner, Robert Smith. After the deaths of both Mina Edison and Henry Ford in 1947, the Edison and Ford houses were deeded to the City of Fort Myers. Together the two form a compound of historic buildings closely associated with the history of invention and industry in the United States, as well as to the importance of Florida as a winter retreat for residents from the north.
References
Albion, Michele Wehrwein. The Florida Life of Thomas Edison. Gainesville: University Press of Florida, 2008.
Smoot, Tom. The Edisons of Fort Myers: Discoveries of the Heart. Sarasota, FL: Pineapple Press, 2004.
Thulesius, Olav. Edison in Florida: The Green Laboratory. Gainesville: University Press of Florida, 1997.




