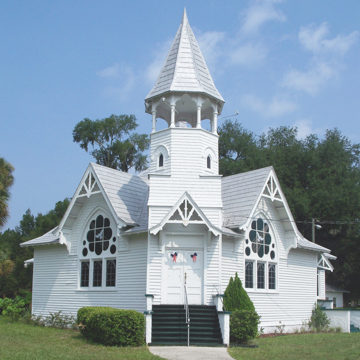The First Baptist Church of Citra is a curious artifact of architectural history. Its modest scale points to humble roots, but its location and exuberant details suggest cultural hopes and ambitions that still have yet to be delivered. Originally built around 1880 in anticipation of an influx of new inhabitants to Citra, an unincorporated community and a center for the Florida citrus industry, the first church grew quickly, serving about 100 members as the railroad arrived and anticipation of growth continued.
A new church was constructed in 1893 and remains today with a square plan oriented along the cardinal directions and a bell tower inserted into the southeast corner. The original building was built for $3,000 (the equivalent of about $82,000 today) and is remarkable for its intricate detail. On each of the main facades, two windows featuring large, eight-lobed panes grouped around a central square float above two smaller circular windows on either side. These arrangements are set within Gothic arches that rest upon three rectangular windows below. Five intricately carved light timber members fill in the steeply pitched gables above the arched windows in a fan-like arrangement. As the gables’ roofline descends, the kicked eaves are studded with decorative circular wooden elements that appear as drops or leaves. The tower transitions from a square base to an octagonal belfry with small Gothic windows and surrounds topped by carved wooden columns supporting trefoil-capped arches and a steeple that climbs precipitously from a small lower lip. The hipped roofs over the sanctuary, meanwhile, culminate in a smaller, even more steeply pitched central cupola. Though the church’s wooden construction hints at an affinity with the Carpenter Gothic pattern book designs common among American rural churches in the mid-nineteenth century, at Citra the elaborate but unified decorative qualities disclose that a much more ambitious architectural mind—aided by highly skilled craftsmen—was responsible for its design. It also highlights the renewed popularity of the Gothic style amongst Southern Protestant denominations beginning in the 1880s.
A short time after its construction, a rectangular classroom building was added to the north side of the original church, extending to the west. In 1956, a dining room and a fellowship hall were added in a freestanding structure connected by a covered walkway further to the north.
The First Baptist Church of Citra is part of a family of wooden religious and secular structures in the northern part of Florida designed in various Victorian modes like the Gothic Revival. These include McIntosh Presbyterian Church (1907), the United Hebrews of Ocala Temple B’Nai Daron (1888), and several others. The First Baptist Church of Citra remains an active church that is open to the public.
References
Melton, Faye P. Citra—Home of the Pineapple Orange. Citra, FL: Faye P. Melton, 1987.
Guide to Florida’s Historic Architecture.Gainesville: University Press of Florida, 1989.








