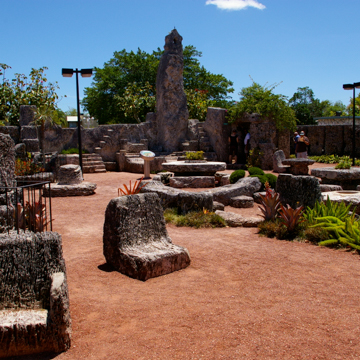You are here
Coral Castle Museum
Like Simon Rodia’s Watts Towers in Los Angeles and Ferdinand Cheval’s Ideal Palace in eastern France, Coral Castle is a sophisticated work of architecture, landscape, and earthworks and stands as Florida’s best example of the kind of obsessive, long-term, single-handed building projects that John Beardsley calls “visionary environments.” The complex consists of a house and garden built over a 28-year period by a largely reclusive man, Edward Leedskalnin.
Begun in 1923, Leedskalnin worked on the complex until shortly before his death in 1951. Born in 1887, Leedskalnin emigrated from his native Latvia at age 26. After spending time as a laborer in Canada, California, and Texas, he moved to Florida in 1918 to alleviate symptoms related to tuberculosis. Settling in Florida City, at the southern tip of the Florida peninsula, Leedskalnin built a small house using coral rock he excavated by hand, then set about building a large garden filled with allegorical figures carved from enormous blocks of stone. Leedskalnin originally called the complex Rock Gate Park.
While the project’s massive stone blocks and use of locally quarried stone makes it seem site-specific, Leedskalnin decided to relocate Coral Castle in 1936. Spurred to move by the news of a planned subdivision near the house’s original location, he spent the next three years transporting and re-erecting the project in what was then an uninhabited stretch of Dixie Highway between the city of Miami and the farms of Homestead. Leedskalnin continued to revise the design at its new site, and added numerous elements using stone quarried just outside Coral Castle’s walls. He opened the gardens to visitors in 1940.
The scale of the coral rock used—some pieces weigh in excess of 20 tons—and the fact that Leedskalnin employed no assistants nor owned any machinery other than a pickup truck has fueled the speculation that he was able to marshal supernatural powers to erect Coral Castle. Leedskalnin, a slender man who stood no more than five feet tall, often told visitors that he had solved the engineering mysteries underlying the Egyptian pyramids, and one of his five self-published pamphlets offered an alternative explanation of magnetism that suggested that non-ferrous materials (including stone) could be made magnetic.
Leedskalnin’s secretive nature (he reportedly worked only at night) and enigmatic responses to queries also gave rise to another element of the Coral Castle narrative: that he built the complex in response to being left at the altar by his 16-year-old fiancé in Latvia. Leedskalnin often alluded to this figure as “Sweet Sixteen,” and made repeated references to her in his comments on his residence. The house itself is quite modest in scale and materials.
The garden at Coral Castle is filled with astronomical devices carved from roughly hewn blocks of stone. Like the eighteenth-century observatory at Jantar Mantar in Rajastan, Coral Castle features a series of instruments set in place, including a sundial and an opening in an obelisk oriented toward the North Star. Carved representations of the planets and moon adorned the perimeter wall. There are also numerous pieces of furniture, including rocking chairs and several tables; their positions within the complex may also be symbolic.
The stone used to build Coral Castle is a mixture of coral and oolitic limestone, which predominates the local geology. It is a relatively soft stone that is easy to quarry and shape, but is also susceptible to erosion. Today, Coral Castle is operated as a museum and offers tours to the public.
References
McClure, Rusty, and Jack Heffron. Coral Castle: The Story of Ed Leedskalnin and His American Stonehenge. Ternary Publishing, 2009.
Beardsley, John. Gardens of Revelation: Environments by Visionary Artists. Abbeville Press, 1995.
Writing Credits
If SAH Archipedia has been useful to you, please consider supporting it.
SAH Archipedia tells the story of the United States through its buildings, landscapes, and cities. This freely available resource empowers the public with authoritative knowledge that deepens their understanding and appreciation of the built environment. But the Society of Architectural Historians, which created SAH Archipedia with University of Virginia Press, needs your support to maintain the high-caliber research, writing, photography, cartography, editing, design, and programming that make SAH Archipedia a trusted online resource available to all who value the history of place, heritage tourism, and learning.

