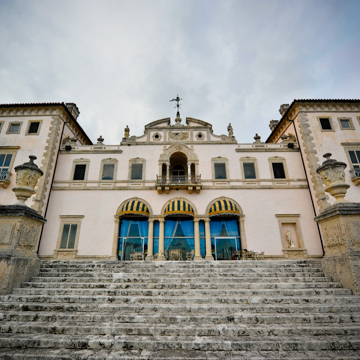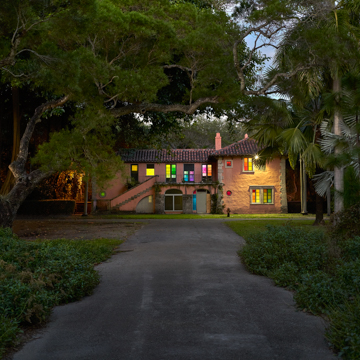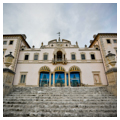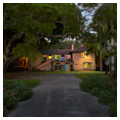In 1910, when Elsie de Wolfe introduced International Harvester magnate James Deering to the designer Paul Chalfin, the two almost immediately set about to plan the design of a grand, modern villa that would incorporate historical artifacts from the great estates of Europe into a new American landscape in Miami. Through a series of trips to Europe completed before the onset of World War I, the two acquired key doorways, fountains, sculptures, and other decorative and design objects around which they conceived of this place of pioneering adventure. By 1912, young society architect Francis Burrall Hoffman, Jr. was hired to draw up the structure—rendered in concrete—that Deering and Chalfin had envisioned. Originally named for the Spanish explorer Sebastián Vizcaíno, by 1914 Deering modified the estate’s name to Vizcaya for its multiple references to the Spanish explorer, to Biscayne Bay in Miami (on which the house is located), the Bay of Biscay in Spain, and to the area of Spain known as Biskaia.
Although work on the estate as a whole lasted until 1922, the house and gardens immediately surrounding it were completed by the winter of 1916, when Deering moved into his seasonal retreat. The house is designed as an indoor-outdoor pavilion organized around an open courtyard that functions as a threshold between a rare remnant of hardwood hammock ridge and the waters of Biscayne Bay, while deftly negotiating between the historical architecture of Europe and modern advancements: the residence was completely electrified, with telephones, plumbing, a central vacuuming system, and all the equipment required to screen the latest films out of Hollywood and New York. In addition to these technological elements, Vizcaya had a garage for automobile repairs and a working farm that provided food for everyone on the property and, at one point during its operation, employed one out of every ten people in Miami.
The courtyard plan is defined by two axes. The east-west axis runs from the dense, subtropical forest, or hammock, to the water, and is interrupted by a circular drop-off near the hammock and stone barge breakwater in the bay. Upon entry from the hammock, the layout of the house encourages visitors to move clockwise through it, and it offers frequent diversions created by carefully placed objects and by passageways that lead across the open-air central space. The north-south axis is marked by a series of fountains that lead to a man-made casino mound terminating into a vista looking over what was a vast expanse of property to the south. The effect of the whole is a highly choreographed sequence of spaces that offers visitors storylines that slide seamlessly between historical realities and flights of fantasy. Perhaps the most grounded and personal area in the building is Deering’s shaving sink in his own bathroom. The slender sink and mirror stand alone on axis in the center of the room located on the center-line of the house. At his sink, Deering overlooked the central balcony on the east facade of the building with a view across the barge and bay—marking the human core of this fantastic system of landscapes, building, and technologies.
After only nine seasons at Vizcaya, Deering passed away. In 1926, a year after Deering’s death, a hurricane greatly damaged much of the house and grounds. Vizcaya passed from Deering’s brother, Charles, to his nieces and, in 1950, to Miami Dade County as a public museum. Much of the original property was sold off to neighbors and the current county museum occupies just 30 of the original 180 acres. Over the past decade Vizcaya has gained professional staff in preservation, education, and horticulture, who have been working to restore and interpret the original house and grounds, with plans to increase visitation to the farm village and urban agricultural buildings and activities on the historical property.
References
Altemus, Althea Mcdowell, and Robin Bachin. Big Bosses: A Working Girl’s Memoir of Jazz Age America. Chicago: University of Chicago Press, 2016.
Rybczynski, Witold, and Laurie Olin. Vizcaya: An American Villa and Its Makers. Philadelphia: University of Pennsylvania Press, 2007.























