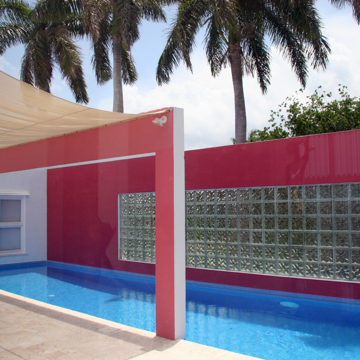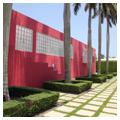Designed between 1976 and 1979 for Laurinda Spear’s parents, Dr. Harold C. Spear and Suzanne Spear, the Pink House was the first prize entry of Laurinda Spear and Rem Koolhaas in the 1975 Progressive Architecture competition. Noted for its five shades of pink and its prominent and staccato use of glass block, the house became an icon and harbinger of a new, more colorful direction in Miami architecture.
The original designs, as published, featured a series of long, gray parallel walls that sandwiched stairs, corridors, and living spaces beneath a large skylight. The entire project was raised on a plinth and, on the side facing the Biscayne Bay, a third-floor balcony was accessed by a long string of continuous swinging glass doors interrupted by a multistory grid of windows.
As built, the 7,000-square-foot structure lost some of the directness of the original plans but it also featured color-coded walls, with shades of color ranging from a bright red on the west (street) side to shades of coral that terminate in a powderpuff pink on the east (water) side. Most of the vertical circulation runs parallel to the walls, sandwiched between them. With the exception of those on the water side, the white interior living spaces open up onto courtyards. Views from the interior are created through the house by punctured openings through the colorful walls, which produces washes of color within and around the interiors.
The nature of the Pink House as a Miami icon reached its apogee in 1984, when Miami Vice featured the street-side exterior of the house. The building provided a backdrop of modernity inflected by references to color. Just as the show—a traditional cops and robbers theme set in a modern tropical world of fast cars and beautiful people—juxtaposed several elements prevalent in Miami at that time, so too did the house: its grids on the entry gate, the pavers, and the glass block formed a structural underpinning to the landscape, cars, and people who flowed through it.
The house remains a private residence.
References
“22 Annual Awards Program.” Progressive Architecture, 56 no. 1 (January 1975): 47.
“House of the Week: Pink House in Miami by Arquitectonica.” The Modern House,August 10, 2013.
“My Son, The Architect: Houses for Parents.” The New York Times, November 12, 1981.















