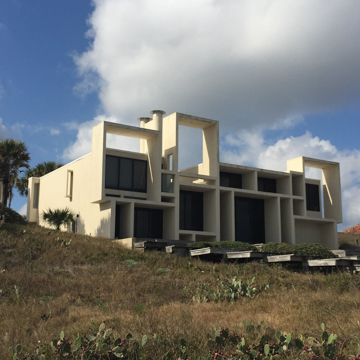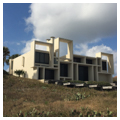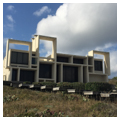The Milam House represents an important transition in Paul Rudolph’s career. The last house he would build in Florida, it is formally and conceptually more akin to his later Brutalist buildings than to the earlier Sarasota School houses for which he is more famous regionally. Whereas the houses he built in the Sarasota area with Ralph Twitchell (such as the Umbrella House of 1953) are notable for their delicate tectonics and simple spatial compositions, the Milam House is a bold composition of concrete and glass whose irregular geometric exterior forms reflect more complex interior spatial relationships.
Designed for Arthur and Teresa Milam, the residence is a two-story rectangular prism set among the oceanfront sand dunes in Ponte Vedra Beach, south of Jacksonville. The east facade faces the Atlantic Ocean and is notable for its dramatic, cavernous brise-soleil. Intended to moderate the sunlight and improve natural ventilation, the brise-soleil system gives the facade a syncopated energy and hints at the proportions of the interior spaces. The east facade is almost entirely glazed, while the other three facades feature large expanses of concrete block set within an exposed, site-cast concrete frame.
The interior revolves around a two-story living space that opens onto an ocean view. The room centers on a depressed, elongated conversation pit that extends nearly the entire length of the space adjacent to the eastern facade and flows westward into the dining area. The varied topography of the floor subtly echoes the undulating landscape of the dunes. Internally, the house is organized in a series of layers laying parallel to the ocean. Dense vegetation shields the west facade from the street.
Rudolph designed the Milam House while serving as the chair of Yale’s Department of Architecture. Rudolph had the Milam House on his drawing board at the same time he was designing the Art and Architecture Building at Yale. The two structures differ dramatically in program and site, yet they share important characteristics, including a dramatic use of exposed concrete and a complex series of interlocking interior spaces of varying heights.
References
Domin, Christopher and Joseph King. Paul Rudolph: The Florida Houses. New York: Princeton Architectural Press, 2001.
Pearson, Clifford A. “Paul Rudolph, Milam House.” Architectural Record, May 1963.
Rohan, Timothy. The Architecture of Paul Rudolph. New Haven: Yale University Press, 2014.




