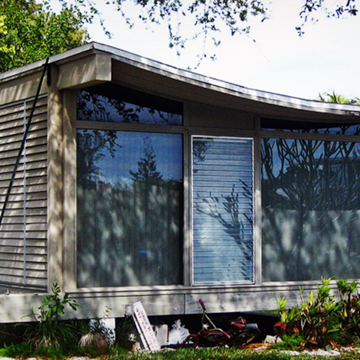You are here
Cocoon House
In 1951, just as his Cocoon House finished construction, Paul Rudolph wrote for Yale’s Perspecta: “Experimentation with materials, developing their inner-most potentialities, has excited me. Steel when used in tension is more eloquent than when used in any other way....” He points to the 1951 Kate Wheelan Cottages on Siesta Key in Sarasota as examples, but also on Siesta Key, he could have just as easily pointed to the 1951 Marion Coward Residence or the 1950 W. R. Healy Guest House, known as the Cocoon House. Rudolph and his older, more experienced architecture partner, Ralph Twitchell, were using Siesta Key as a laboratory, particularly for material experimentation that grew out of their experiences in the war.
The Cocoon House, which was designed for Twitchell’s in-laws, is a study of steel in tension, with wood and concrete compressive units. The compressive structures consist of ten concrete exposed footings set in a rectangle at the water’s edge, which support a one-story wooden frame with plate and louvered jalousie window walls and wooden louvered walls. Attached to the concrete pylons are a series of steel rods that tie the foundations of the building to steel angles capping the tall wooden beams, which, in turn, are welded to thin steel straps supporting the curved roof. The catenary structure of the roof harkened back to a naval technique and involved reinforcing the suspended steel straps with steel trusses in some areas, laying insulated panels fitted to the straps, and sealing the composition together with a “saran-vinyl plastic” coating. This polymer spray, used at the Brooklyn Navy Yard on warships in order to “cocoon” or mothball them after World War II, lent the house its name.
The suspended ceiling offered a flexible 735 square feet of living space, with an open kitchen, dining area, and living room to the south, and a single bedroom and bath on the northern side of the building. The entry sequence starts at the street on the west side of the building and leads straight through the house to a deck cantilevering over the bayou.
Rudolph complained that he was working as if he were in the nineteenth and not the twentieth century. He and Twitchell therefore used the Cocoon House to explore new ways to use materials to address the needs of the modern world. As he was finishing his projects on Siesta Key, Rudolph argued that architects must “make clear to materials manufacturers our needs rather than continually adapting what they offer.” The kite-like Cocoon House, which seems like it may float off its moorings at the slightest breeze—along with the Wheelan Cottages and Coward Residence, with their similarly curved steel and paneled roofs—were arguably some of the most interesting and focused explorations in materiality that Rudolph would undertake in his long and illustrious career.
The house achieved fame even before its completion; the American Institute of Architects awarded it “Best Design of the Year” in 1949. It was also later named a “pioneer of design” by the Museum of Modern Art in New York. In 2018, the nonprofit Sarasota Architectural Foundation opened the house to the public, offering tours for the duration of the organization’s 12-month lease.
References
“Cocoon House Uses the Navy’s Moth-balling Material to Weather-proof its Catenary Curved Roof.” Architectural Forum 95 (June 1951): 156–159.
Howey, John. The Sarasota School of Architecture: 1941-1966. Cambridge: MIT Press, 1995.
Rudolph, Paul. “New Directions 1: Rudolph.” Perspecta 1 (Summer 1952):19-26.
Rudolph, Paul. Writings on Architecture. New Haven: Yale University Press, 2008.
Writing Credits
If SAH Archipedia has been useful to you, please consider supporting it.
SAH Archipedia tells the story of the United States through its buildings, landscapes, and cities. This freely available resource empowers the public with authoritative knowledge that deepens their understanding and appreciation of the built environment. But the Society of Architectural Historians, which created SAH Archipedia with University of Virginia Press, needs your support to maintain the high-caliber research, writing, photography, cartography, editing, design, and programming that make SAH Archipedia a trusted online resource available to all who value the history of place, heritage tourism, and learning.

