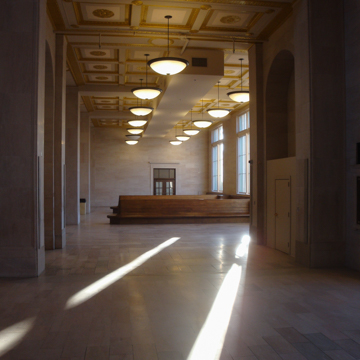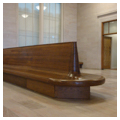Macon's Terminal Station, at the foot of Cherry Street downtown, is a monumental Beaux-Arts classical railroad station whose voluminous lobby and waiting room are inspired by the thermae of ancient Rome, such vaulted interiors as the Baths of Caracalla and the Baths of Diocletian. Georgia’s grandest surviving railroad station, Terminal Station was designed by architect Alfred Fellheimer and constructed in 1916 by Baltimore contractor J. Henry Miller, who framed the building in steel fabricated by the Virginia Bridge and Iron Company of Roanoke. Limestone exterior cladding, marble floors, and interior walls of Tennessee pink marble brought a luxurious aesthetic to the building, evidence of contemporary views that a terminal station, as the gateway to a city, should embody an urbane cosmopolitan spirit.
Fellheimer, barely over forty when he designed Terminal Station, had been only twenty-eight when he worked for Reed and Stem (at the time partnered with Warren and Wetmore) and served as lead architect of Grand Central Station in New York (1903–1913). He developed a specialization in railroad architecture, and three years after Grand Central Station was completed, Fellheimer designed the Macon station. He continued with a series of other urban rail stations in Buffalo, Erie, and elsewhere, culminating in the Art Deco masterpiece, Union Terminal in Cincinnati (1929–1933).
In the mid-1920s, the heyday of passenger rail travel, there were approximately one hundred arrivals and departures from Macon’s thirteen-acre Terminal Station, which primarily served three railroads: the Central of Georgia, Southern Railway, and Georgia Southern & Florida. A consortium of these three railroads owned the station under the name Macon Terminal Company. Each company had offices in the upper floors, as did the Georgia Railroad, and other lines—some fifteen in all—also provided service in and out of Terminal Station. As at Grand Central Station in New York, Fellheimer designed the Macon station with multiple levels to connect rail traffic, the city’s streets, and pedestrian access. For example, passengers arrived at train platforms by way of a tunnel under the rail tracks. The tunnel connected the eight tracks for through trains; there were ten additional tracks for local trains. Until the early 1960s, passengers were segregated by race according to Jim Crow laws; black passengers were required to use a separate entrance in order to access a “Colored Waiting Room.”
Rail traffic dramatically decreased by the early 1970s and the station closed in 1975. It stood unused for several years until it was purchased by Georgia Power Company in 1982 and adapted for the regional electric company’s local offices. In 2002 the City of Macon bought the station back, and undertook a study to restore the building to serve as a multi-modal transportation center. Awarded a federal transportation grant of over $5 million in 2005, Macon began to restore the main public spaces of the building for multi-purpose use, including retail, several municipal government department offices, and a center for metropolitan bus line. The railway express freight portion of the building was rehabilitated to serve as the new location of Georgia Department of Driver Services. The rehabilitation by architects Brittain Thompson Bray Brown (now BTBB) and contractor Chris R. Sheridan and Company was completed in 2010. Today, interest in a rapid transit passenger rail line between Macon and Atlanta might reposition Terminal Station as an important transportation hub.












