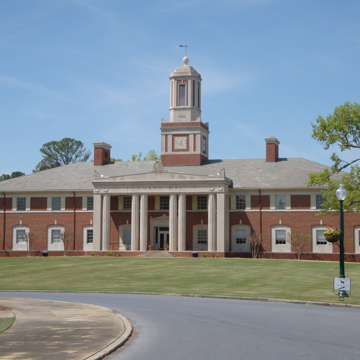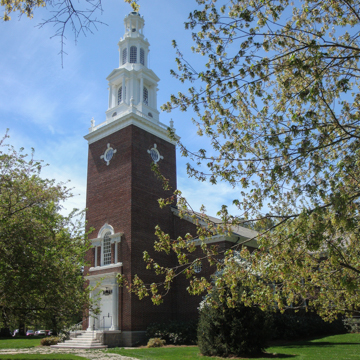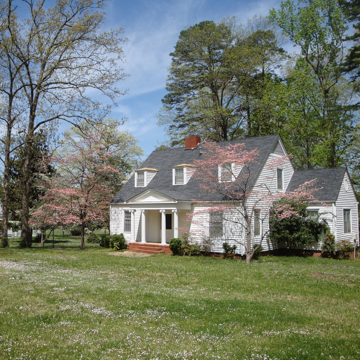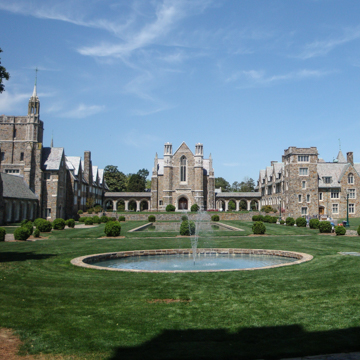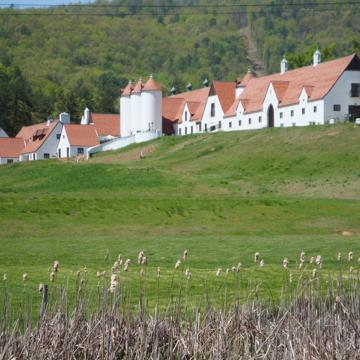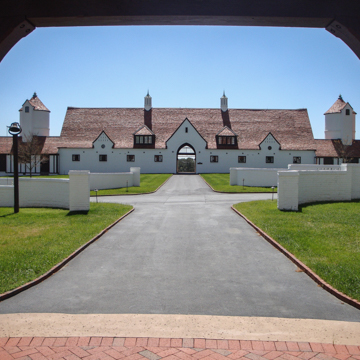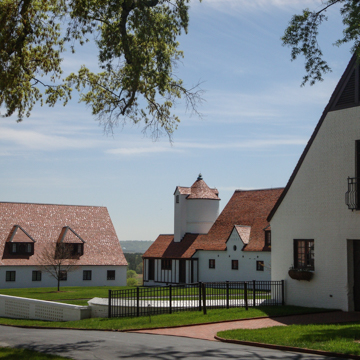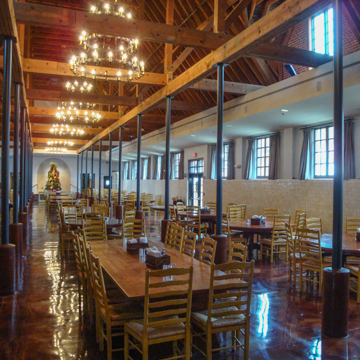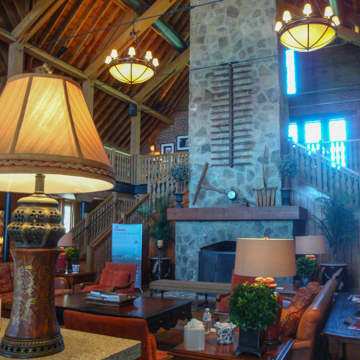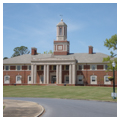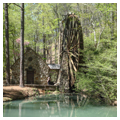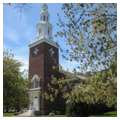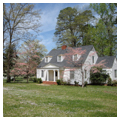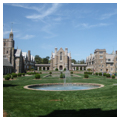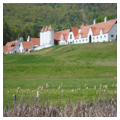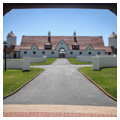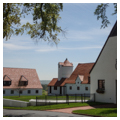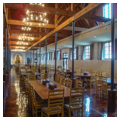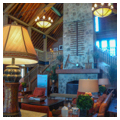Comprising an expansive campus of over 27,000 acres in the foothills of the Blue Ridge Mountains near Rome, Georgia, Berry College is one of the largest campuses in the world. Its architecture is remarkably varied—from log cabins and vernacular cottages, to an Oxford-inspired Collegiate Gothic quadrangle donated by Henry Ford, to Colonial Revival and Neoclassical buildings in the Beaux-Arts American collegiate tradition. There are effectively three campuses, each with its own character: the so-called Log Cabin area is the site of the original Martha Berry School for Girls; the Mountain Campus, formerly the Mount Berry School for Boys and later, the Berry Academy; and the south end of today’s Berry College Campus, a more traditional collegiate ensemble of classical buildings, many designed by Samual Inman Cooper’s firm, Cooper and Cooper (later Cooper, Barrett, Skinner, Woodbury, and Cooper). From the entry gate one first sees Cooper’s masterful Hermann Hall, a Néo-Grec administration building of careful proportions and fine detailing, and a building that sets the tone for the “classical” campus. Martha Berry’s home, Oak Hill (1947), with its nineteenth- and mid-twentieth-century outbuildings, is located just across the old Dixie Highway that skirts the campus, a road now named Martha Berry Highway (U.S. 27) in honor of this extraordinary educator.
Possum Trot Church (c. 1850) is considered the “cradle of Berry College,” for it was here where Berry began teaching Sunday School in 1900. Because there were no Bibles for the children, she painted scriptures on the wall. Berry considered how she might improve the lives of the local poor and underprivileged children of the foothills. In the early 1930s three rustic schoolrooms, compatible in character, were moved to Possum Trot and Berry transferred the grammar school grades here from the log cabin area of her developing campus, so that children of faculty and staff and the children of Possum Trot could attend classes together. About the same time, students built a huge overshot waterwheel (42-feet in diameter) to power a grist mill, a historic piece of vernacular architecture whose picturesque setting also reminds today’s students of the formative years of Berry College’s history. The grist mill, which was rebuilt between 1977and 1978, and Possum Trot Church/School embody the democratic educational values and spirit of self-sufficiency rooted in the spirit of Berry College. With the exception of a brief period (1942–1948) when the Possum Trot School closed, classes continued to meet here until 1954. By this date much of the “three campuses” of Berry College were already well-established.
Throughout each of the campuses are log cabins, simple cottages, and faculty houses that reflect the school’s humble beginnings and its continuing appreciation of the handcrafted quality of the arts and crafts movement. In the log cabin area, for instance, Faith Cottage and Hope Cottage served as faculty housing but were originally built as orphanages for Berry’s wards. When Henry Ford donated funds to purchase a brick plant in nearby Rome, students were taught how to make bricks and to lay bricks in finished walls. As a result, numerous buildings at Berry College from the 1920s and 1930s are documented as having been built by students using their own bricks: The Store (1934), now Moon Building, a student center and later art department; Laughlin Shops (1932–1933), the industrial education department; Cook Building (1937), which housed science and agriculture and was considered a test building for student labor; and Thomas Berry Hall (1931), the men’s dorm, among many others. Several stone buildings designed by Boston architects Coolidge and Carlson also utilized student labor, including Hill Dining Hall (1923), where students also made the tables in the industrial education shops; Pilgrim Hall (1929); Foundation School Recitation Hall (1922–1923), later called Hamrick Hall; Meacham Hall (1923); and the 1926 retreat, House o’ Dreams, built atop Lavender Mountain to celebrate the 25th anniversary of Berry College.
The picturesque Normandy Apartments and Dairy Barns (1931–1938), also utilizing student-made bricks and student labor, is one of the most remarkable complexes in Berry’s diverse collection of campus architecture. Berry admired the Normandy region of France, and one can readily imagine oneself to be transported to the French countryside upon encountering the Normandy dairy. A work of Cooper and Cooper, the Normandy barn structures housed a herd of 200 registered Jersey and Holstein cattle; 95 cows were milked twice daily in the most splendid Arcadian setting of whitewashed masonry walls and red roof tiles. The apartments served faculty and staff and provided dormitory space for some boys working in the dairy.
In 2002 and 2003 the whole campus was renovated by Atlanta architects Surber Barber Choate Hertlein, and converted to the WinShape Center, a marriage counseling retreat founded by S. Truett Cathy, CEO of Chick-Fil-A Corporation. Since 1983 the WinShape Foundation offers a program of scholarships for young students who work at Chick-Fil-A, and sponsors summer camps in the mountain campus at Berry College, utilizing some of the buildings and recreational areas of the mountain campus, since the Boys Middle School had ceased operations there. If the Normandy Dairy Barns were not quite the holy ground Truett declared them to be when he first saw the complex, the buildings remain, nonetheless, one of the most picturesque and romantic architectural ensembles in Georgia.
In terms of architectural style, the juxtaposition of the log cabin area, the Ford Buildings, and the east campus is equally remarkable. Captain John Gibbs Barnwell was the architect of several log or wood frame structures built in the 1910s for the Martha Berry School for Girls, founded in 1909. The spirit of this log cabin section was actually established in 1902 on east campus when Berry asked Captain Barnwell to build a rustic cabin, later named the Roosevelt Cabin after Theodore Roosevelt lunched there in 1910. The cabin was intended as a guest house and social center. More than anything, it symbolized the college’s founding principles, which equated simplicity with beauty, craftsmanship, and good taste. Berry lived here for four years, rather than Oak Hill, declaring that the simple life would keep her from getting lazy.
Such log cabins began to appear further west on the campus property once the School for Girls opened in 1909. Built that first year was Louise Hall, a girls’ dormitory, which later served as faculty housing. In 1910 Barnwell built Atlanta Hall, providing a dining hall on the main floor and girls’ dormitory rooms above; the building later became a cannery, then student center (1960), then a day care center. Barnwell Chapel was erected in 1911 and has since been renovated in 1974 and again from 1984–1985. It is said that the ivy that clung to its exterior walls began as a sprig brought to Georgia from Melrose Abbey in Scotland. Barnwell’s Frances Cottage of 1913 began as a laundry, and since as a guest cottage. Other “log cabin area” structures include Catherine Cottage (1913), a girls’ dormitory that became the home economics building of Berry College; Rome Cottage (1914), a home economics practice cottage that was later used for faculty/staff housing; and Sunshine Cottage (1916) a craft center that was adapted to serve as a nursery after 1950. Julia Cottage (1914) was originally a school hospital and later an alumni guest house. A late addition to the campus was Jewell Cottage, built in 1976 to replace Elizabeth Cottage, which had been lost in a fire.
Nothing could be further from the humble spirit of these log cabins than the historicist Ford Buildings. Harry Carlson of Boston designed these Collegiate Gothic structures in 1922 at the request of Henry Ford, who donated the complex to Berry College. The Thomas Starret Company of New York was the builder, but Ford selected his own masons, including several from Italy (Antonia Cescutti, Tony Colello, and Romano Pagura), who remained in Georgia after the work was finished. To complete the setting, Philadelphia landscape architect Robert Cridland transplanted trees from various towns in Georgia: cedars from Calhoun; boxwoods from Dallas; and magnolias from Cedartown. An oasis in the agricultural fields at Berry College, the impressive quadrangle of Gothic Revival buildings, inspired by Oxford and executed in the spirit of a mini-Princeton University in Georgia, is incomparable.
The first buildings completed were Clara Hall (1925), a dormitory for 100 women, and the Refectory. When a cafeteria was added to Krannert Center in 1976, the “refectory” in the Ford complex was adapted for use by the drama and music departments, and for campus social events. The Clara Hall tower, a textile and craft shop, Recitation Hall (for music and home economics), auditorium, and gymnasium were all added to the campus in 1928 and Mary Hall, a girls’ dormitory, was added in 1931. The walls of the textile and craft shop are decorated with appropriate Arts and Crafts sayings and biblical quotations. The Recitation Hall features stained glass by Charles J. Connich of Boston with characters from A Midsummer Night’s Dream as well as carvings of such literary greats as Geoffrey Chaucer, Edmund Spenser, William Shakespeare, Ben Johnson, John Milton, and John Wesley. The Ford Annex (Lamar Westcott Building) was added in 1955, suffered a fire in 1974, and was remodeled in 1980. Throughout the Ford complex stonework is admirable, gargoyles abound, and slate roofs and copper spires show a richness of material and craftsmanship.
The east campus offers further contrast with its Beaux-Arts, Greek Revival, Colonial Revival, and Néo-Grec buildings. Blackstone Hall of 1915 was the first permanent brick building at Berry, initially serving as a dining hall (1915–1926) and later housing the drama and theater departments. Lemley Hall of 1921 was the first red-brick dormitory. Several brick buildings in this area of Berry College were among those erected with student labor; also notable in this part of campus are several works by Atlanta architects Cooper and Cooper and its successor firm Cooper, Barrett, Skinner, Woodbury and Cooper, including Mothers’ (now Evans) Building of 1930–1931, to which Trustees Hall was added in 1967 to form the “old college quadrangle”; Memorial Library, whose central section was added in 1956–1957 to the original 1926 eastern section, with subsequent rear library expansions taking place in 1976 and 1987–1988; Dana Hall, a men’s dormitory of 1959 with wings added in 1967; Hermann Hall, the 1964 administration building; and Krannert Center, the 1967–1969 student center, to which a dining hall was added in 1978.
Amid these works is another focal point of the east campus and Berry College mission—the chapel. Inspired by Christ Church in Alexandria, Virginia, and by the work of Christopher Wren in England, Harry Carlson designed the Mount Berry Chapel between 1915 and 1916. The chapel was expanded between 1927 and 1928 to increase its seating capacity from 750 to 900; the tower was rebuilt in 1947–1948. As at many private colleges, the chapel was a symbol of religious conservatism, democratic spirit, and American national pride.
To accommodate the school’s growth in recent years, new buildings were added to the east campus: a new science and math building (McAllister Hall, 2001) and suite residence (Centennial Hall, 2002–2003), both by O’Neal Architects; the Cage Athletic and Recreational Center (Hastings and Chivetta, 2008–2009); and two striking co-ed dormitories, the Audrey B. Morgan and Deerfield dorms (2009). These are the work of Cooper Carry of Atlanta and are both LEED certified.
The buildings of Berry College are an eclectic menagerie, ranging from vernacular to high style, inspired by traditions from the north Georgia hills as well as ancient Greece and Rome, medieval England, and colonial America. The school’s history as an educational institution is equally varied. In a period when public education was inadequate in isolated rural districts, Martha Berry started her own school, first teaching Sunday School to poor rural children, taking on some of the orphans as wards; then establishing the first of the Berry Schools in 1902, a boys academy, and adding a girls’ school in 1909. A junior college was established in 1926 and a four-year college in 1930; graduate programs began in 1972. Over the years, Berry College has become one of the nation's most successful educational experiments, combining academic study, student work, and an interdenominational Christian moral code. The Arts and Crafts Movement’s phrase “Head, Heart, and Hands” is embodied in the bricks and mortar of this place, just as its architecture expresses the spirit of its founder, surviving fully intact as the very soul of her college’s architecture.
References
Berry Trails: An Historic and Contemporary Guide to Berry College. Mount Berry, GA: Berry Women’s Club, 1977, rev. 1987.
"Campus Tour" and "Our Rich History." Berry College. https://www.berry.edu/.
Dickey, Jennifer W. A History of the Berry Schools on the Mountain Campus. Charleston, SC: The History Press, 2013.

